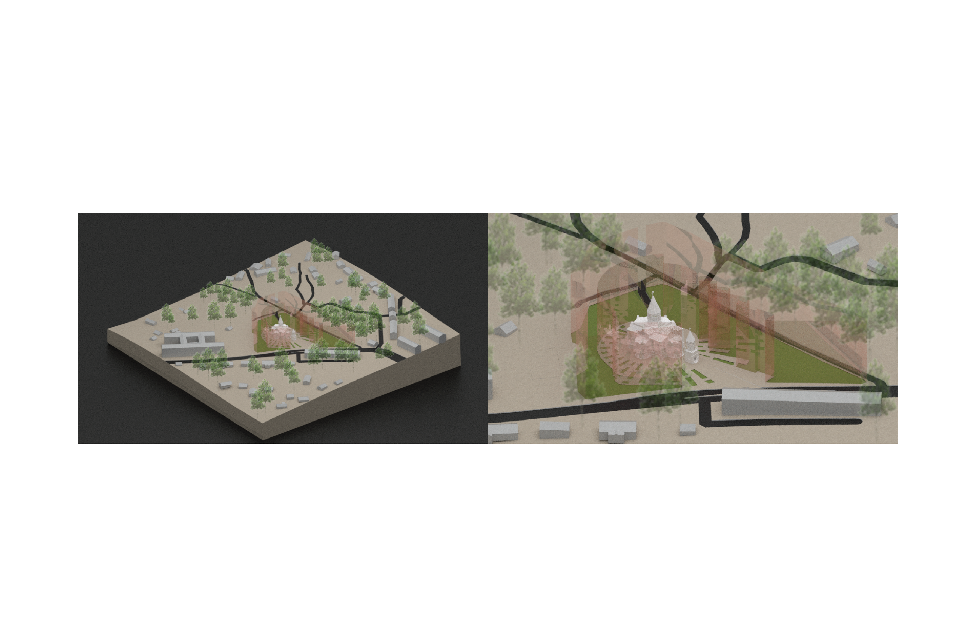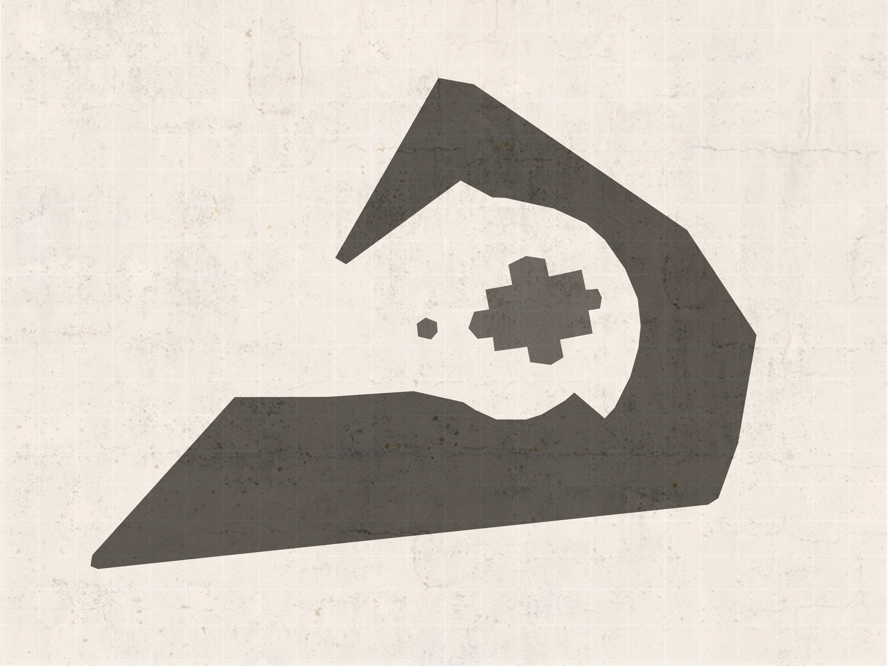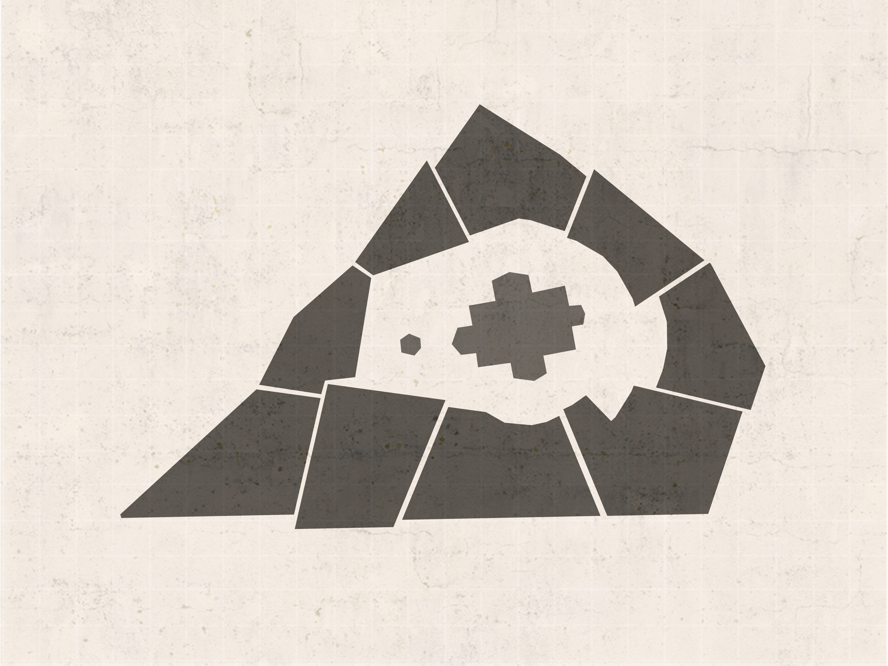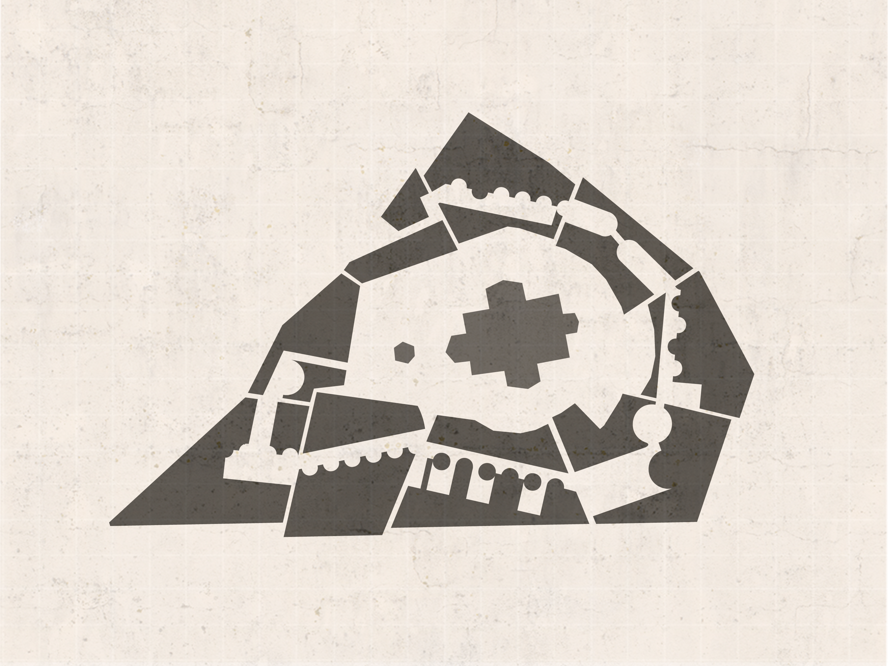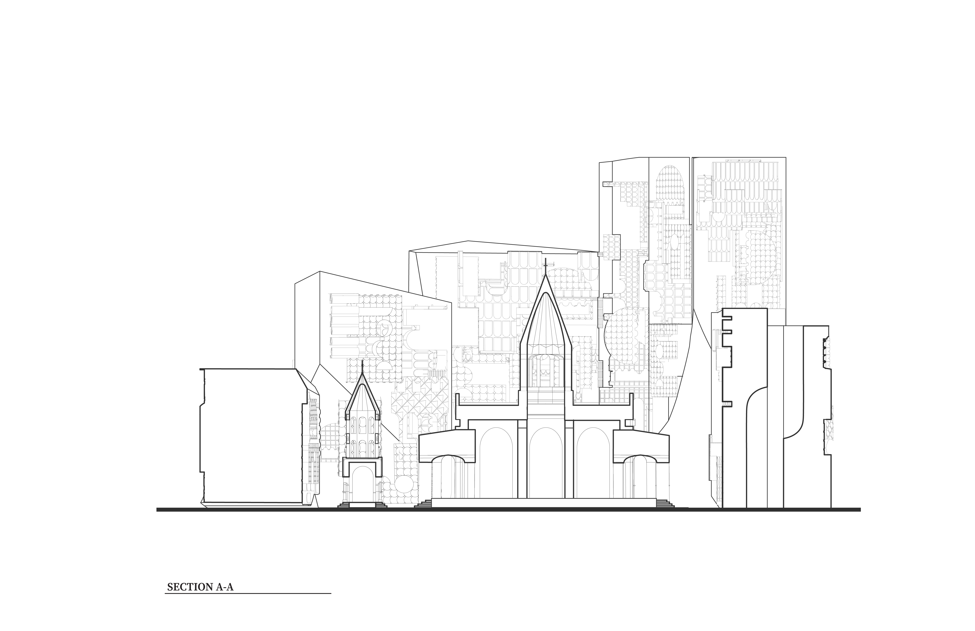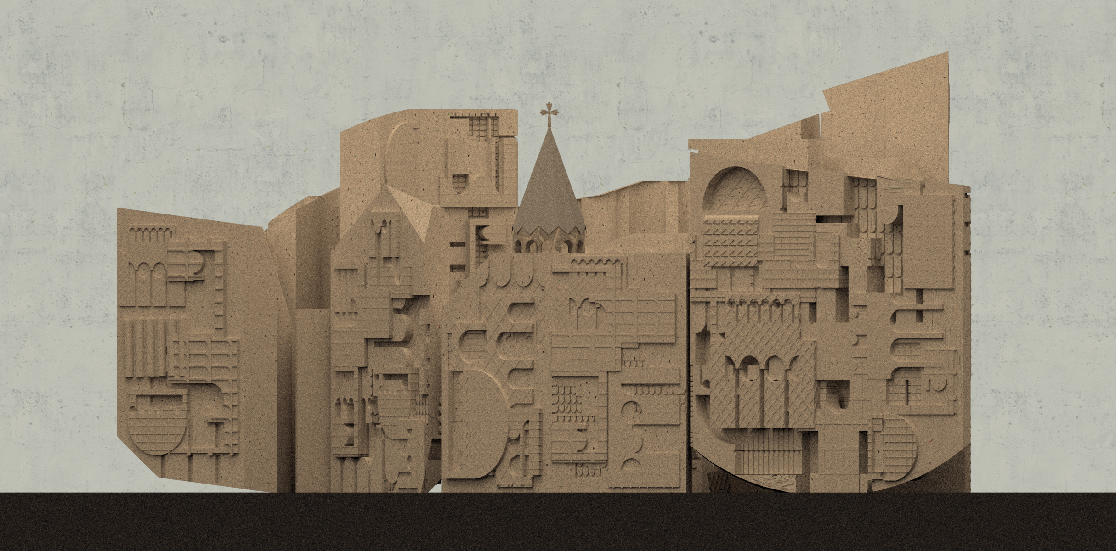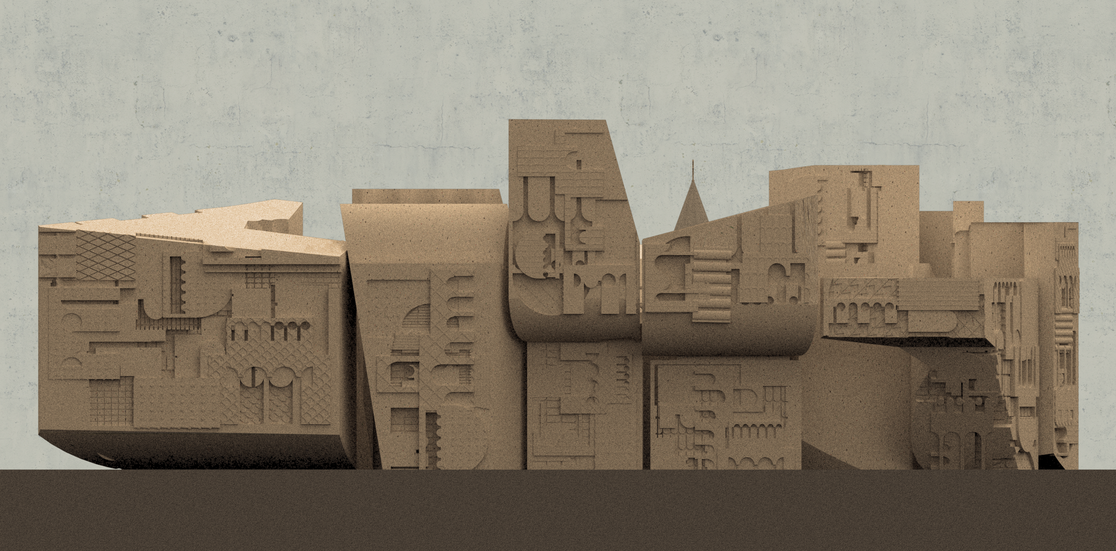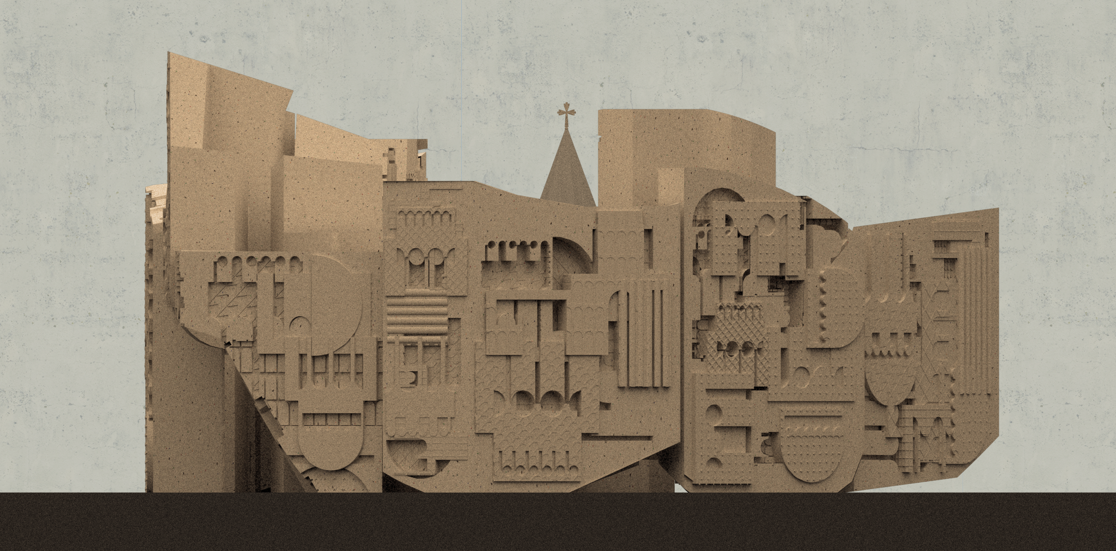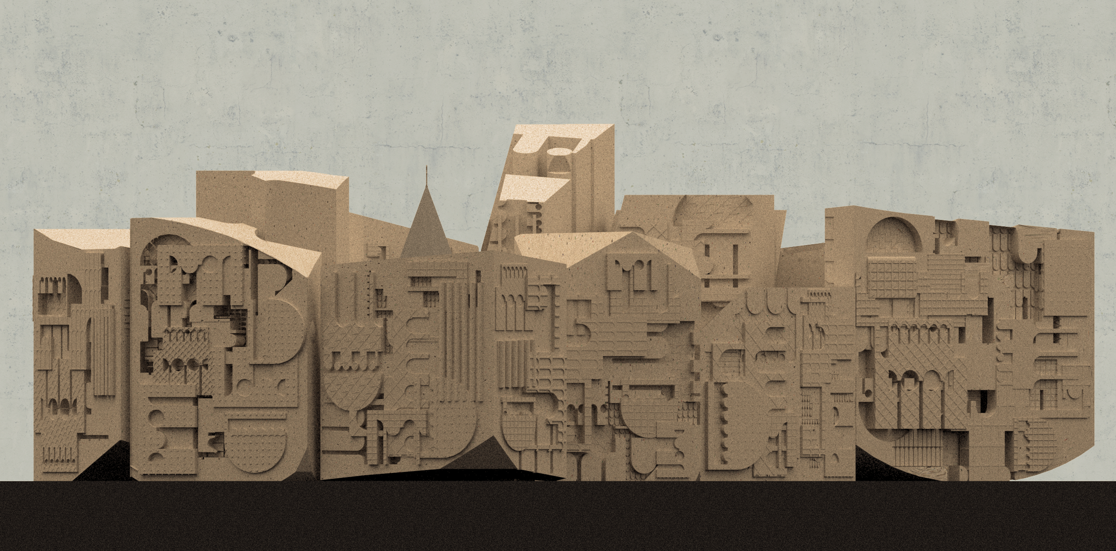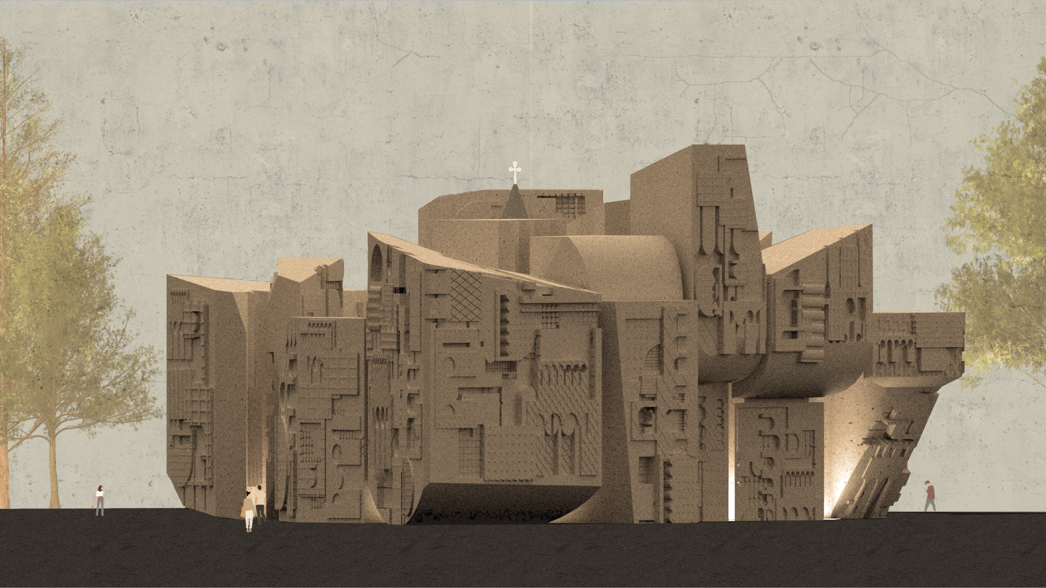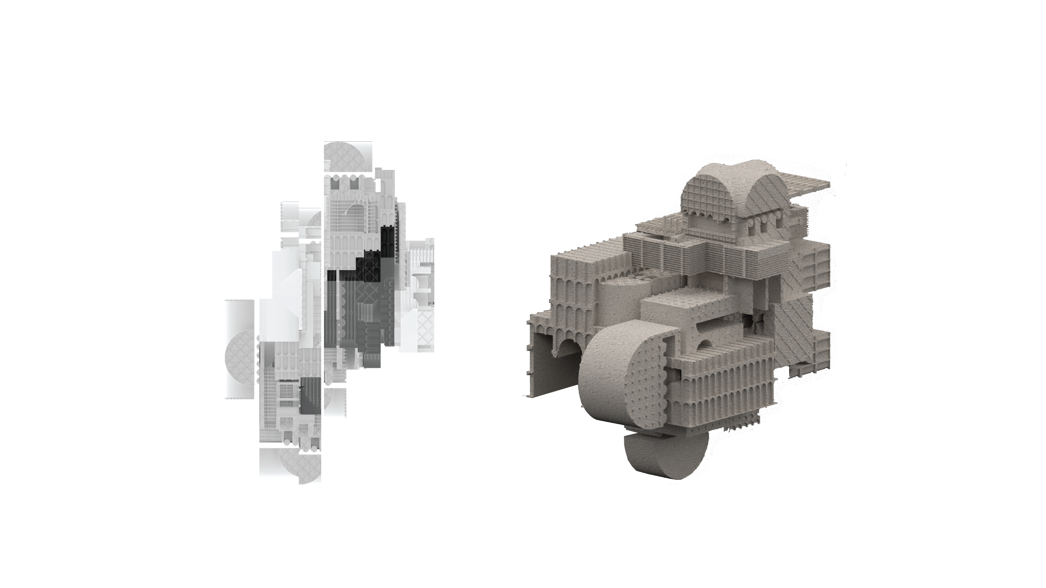Through Thick and Thin![]()

The Fight for a Nation
“I should like to see any power of the world destroy this race, this small tribe of unimportant people, whose structures have crumbled, literature is unread, music is unheard, and prayers are no more answered. Go ahead, destroy Armenia. See if you can do it. Send them into desert without bread or water. Burn their homes and churches. Then see if they will not laugh, sing, and pray again. For when two of them meet anywhere in the world, see if they will not create a new Armenia.”
-William Saroyan

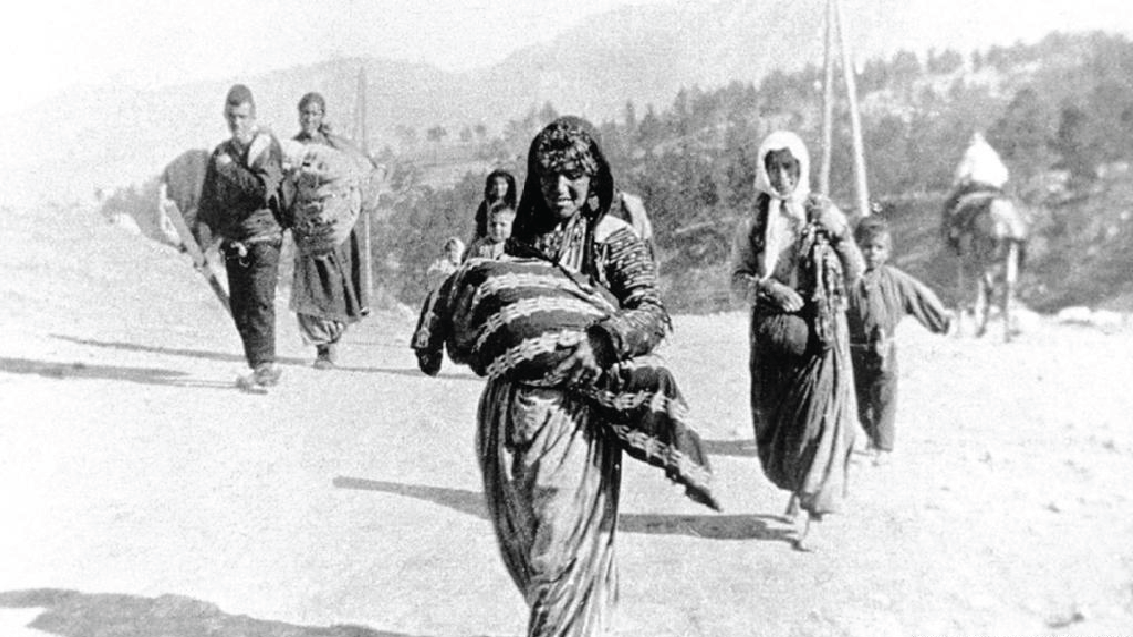
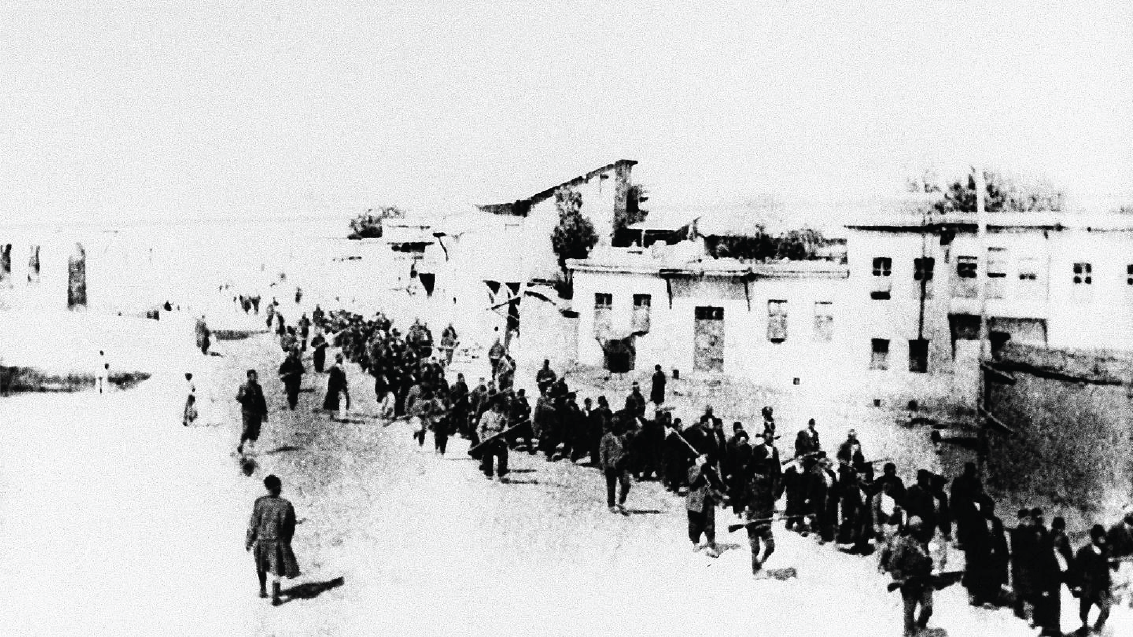
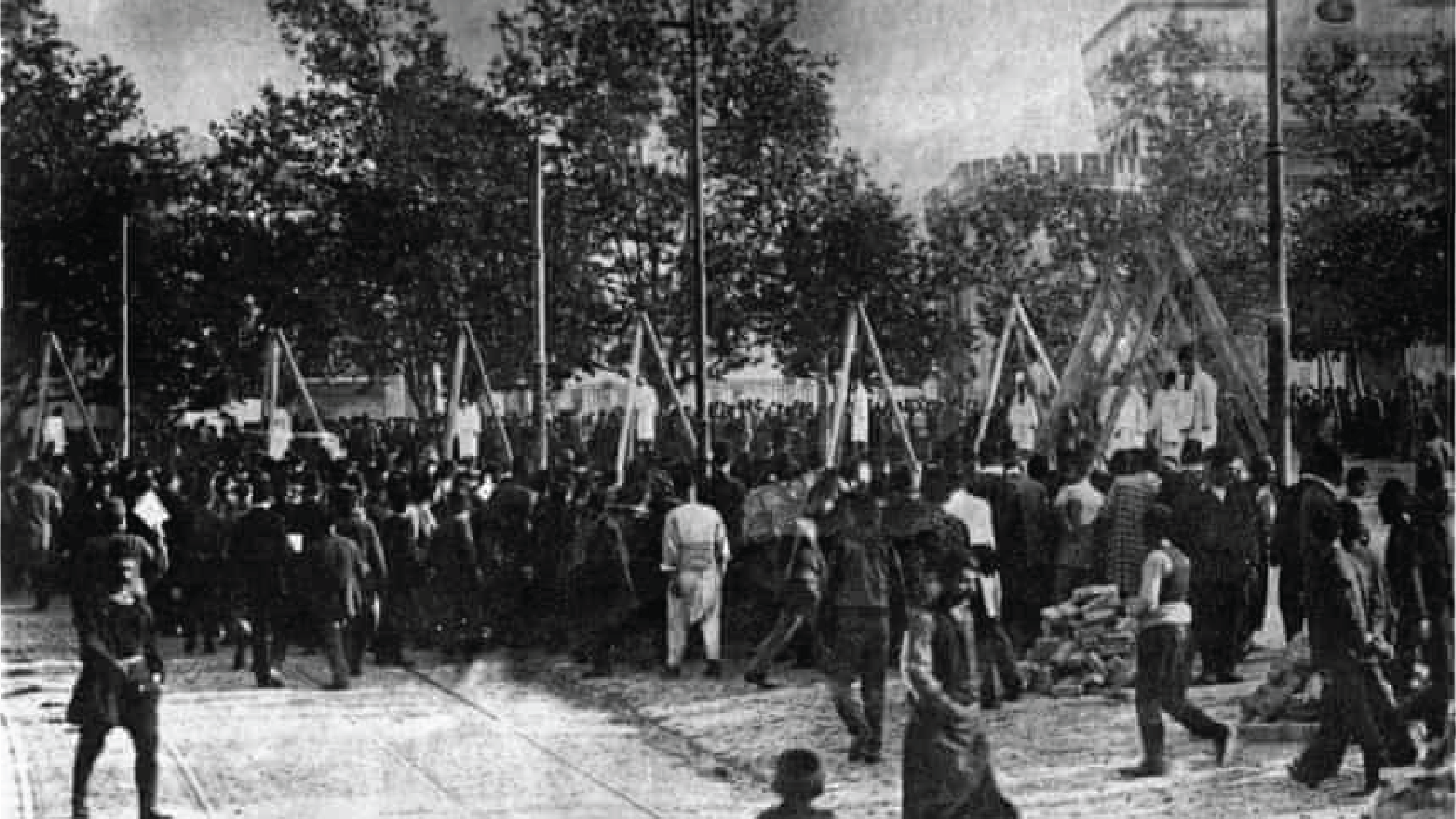
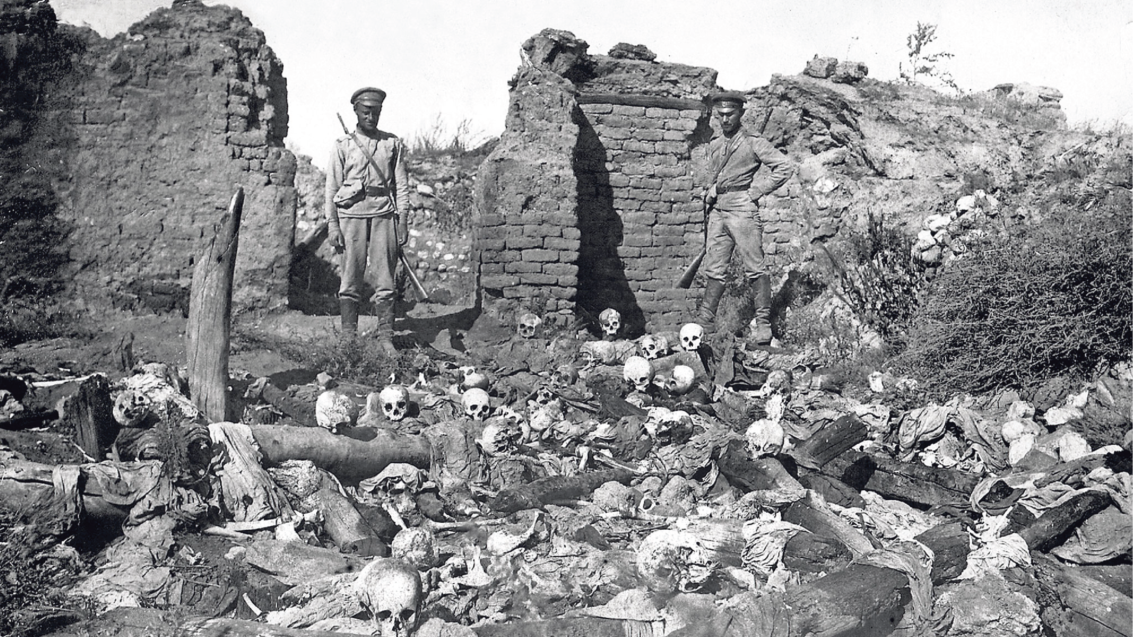
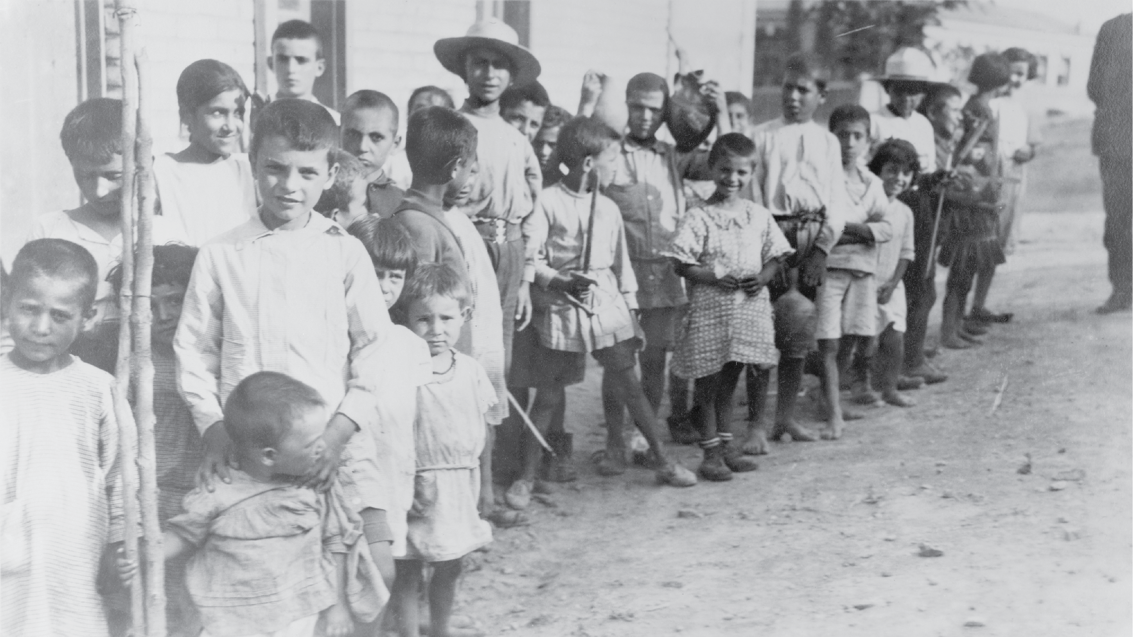
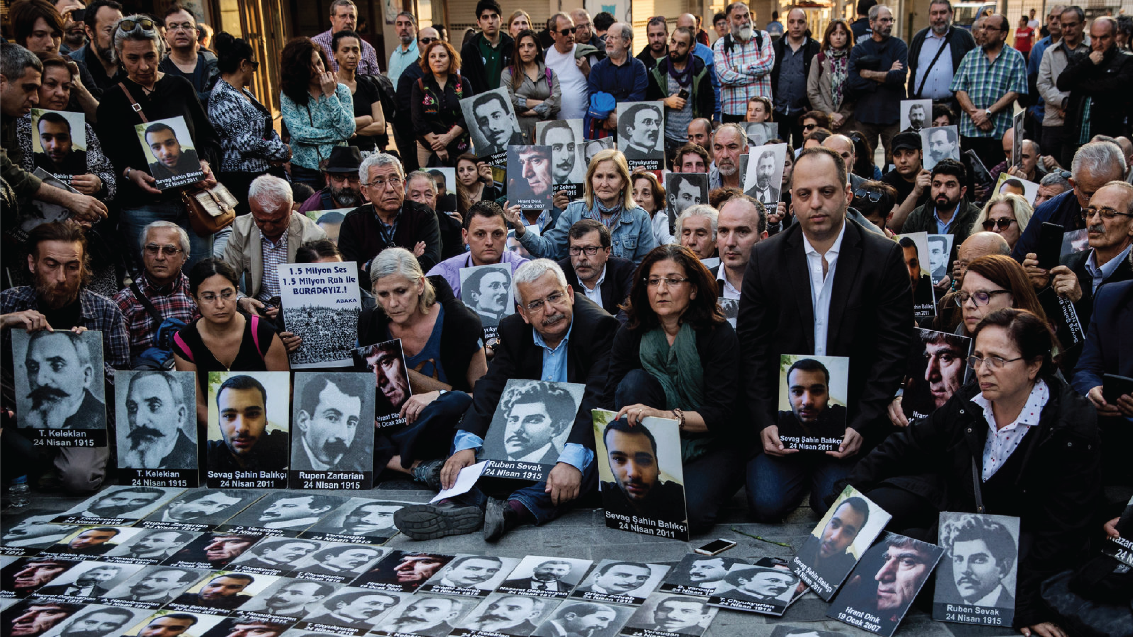
On September 27th/ 2020, in the middle of pandemic, Azerbaijan’s military launched an unprovoked attack on Artsakh and Armenia. Armenia, a nation of barely 3 million, was fighting a war to protect their ancestral land of Artsakh against Azerbaijan,Turkey and Syrian and Pakistani mercenaries. With the notion of destroying and rebuilding, “Through thick and thin” is looking at the spatial aspect of dome as an historical and cultural element of Armenian architecture. It does not describe the dome as it is, or have been understood, but as it could be reconstituting the matter into something: more; powerful. This project focuses explicitly on dimensions like a hybrid, compromising, distorted, expressive, emotional, complex, and political.
The site for this thesis, is in the town of Shushi, the Republic of Artsakh now under control of Azerbaijan. The cathedral was bombed during the Nagorno-Karabakh War and has become a place of conflict and destruction. This thesis goal is to create a unique and impactful experience of discovering the old from the new for everyone who visits the site. It is new architecture, used as a tool to reconstitute, protect and expose the history within the city.



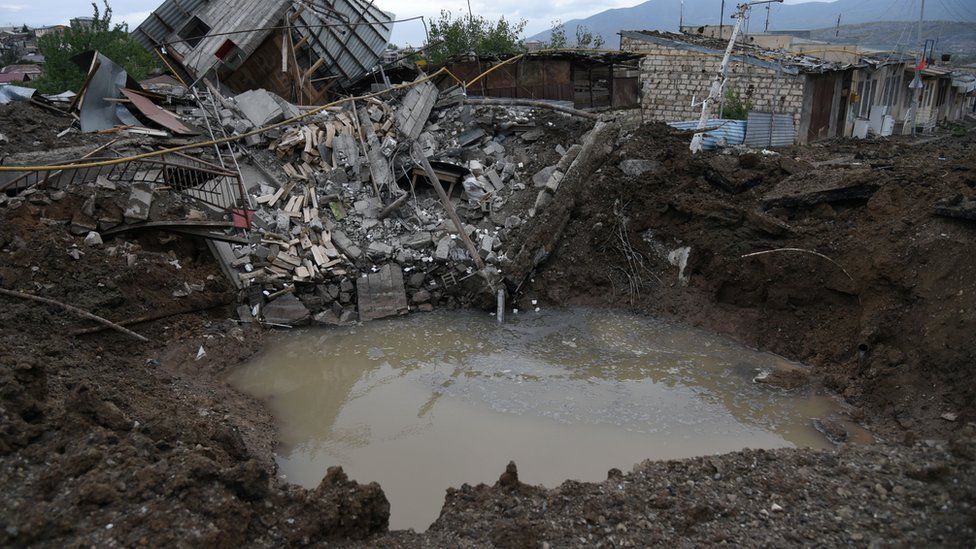


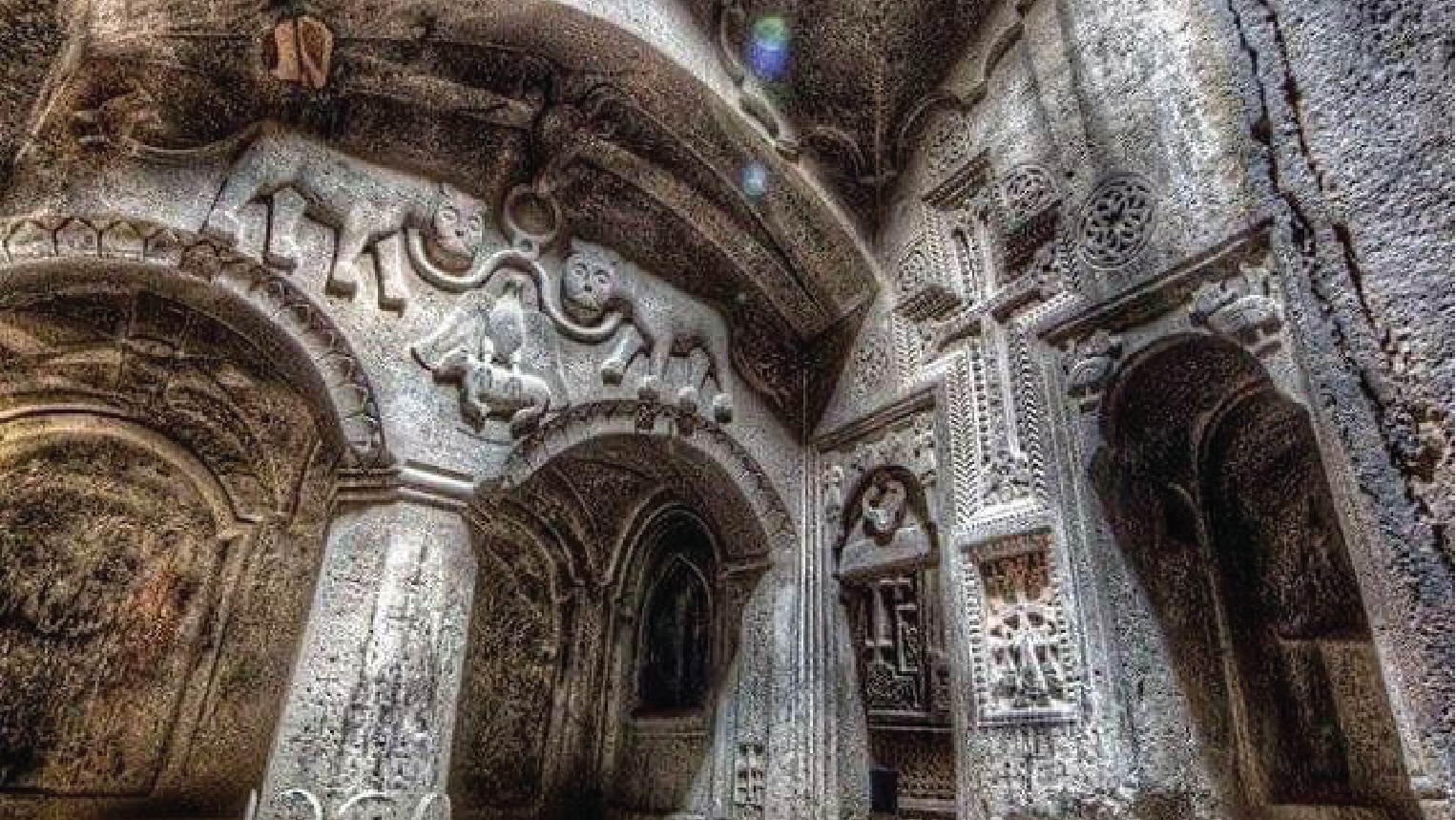

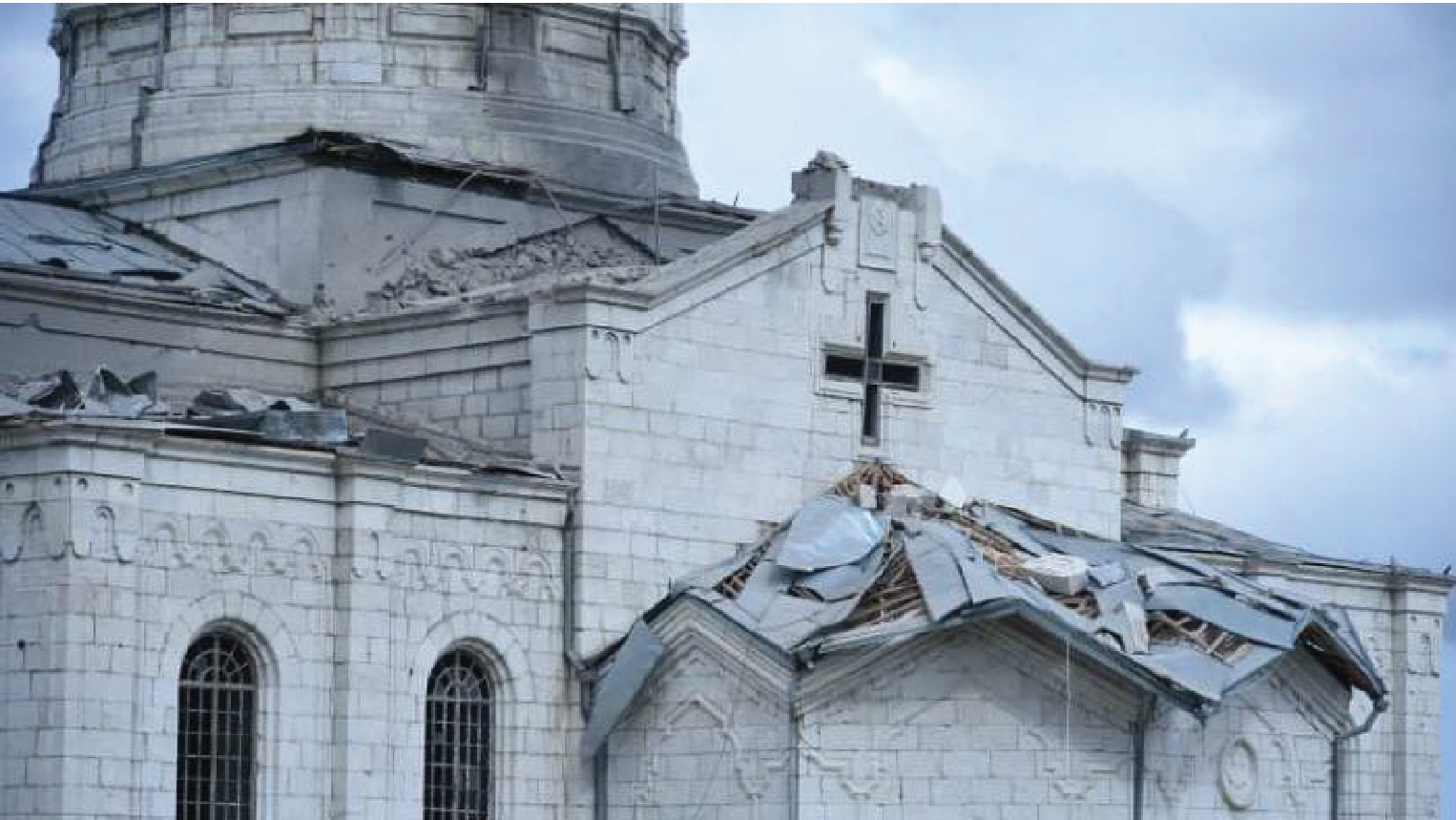



Discoveries
Dome, in architecture, is hemispherical structure evolved from the arch, usually forming a ceiling or roof.
With the ambiguity of the section drawings of Armenian churches, we translated the flat 2D representation into a tool to create exterior elevation geometry. First by transitioning them into line drawings and creating figure grounds and then collaging and creating random shapes for 3D modeling discoveries. By extruding the created figures and collages and creating volumes and exterior elevation geometry that all comes from section drawings of Armenian churches. Taking inside of the churches, mixing and combining them, creating complex geometries and reusing them as an exterior ornaments. It also creates this abougues relationship of the arch with the ground which is usually something standing on top.
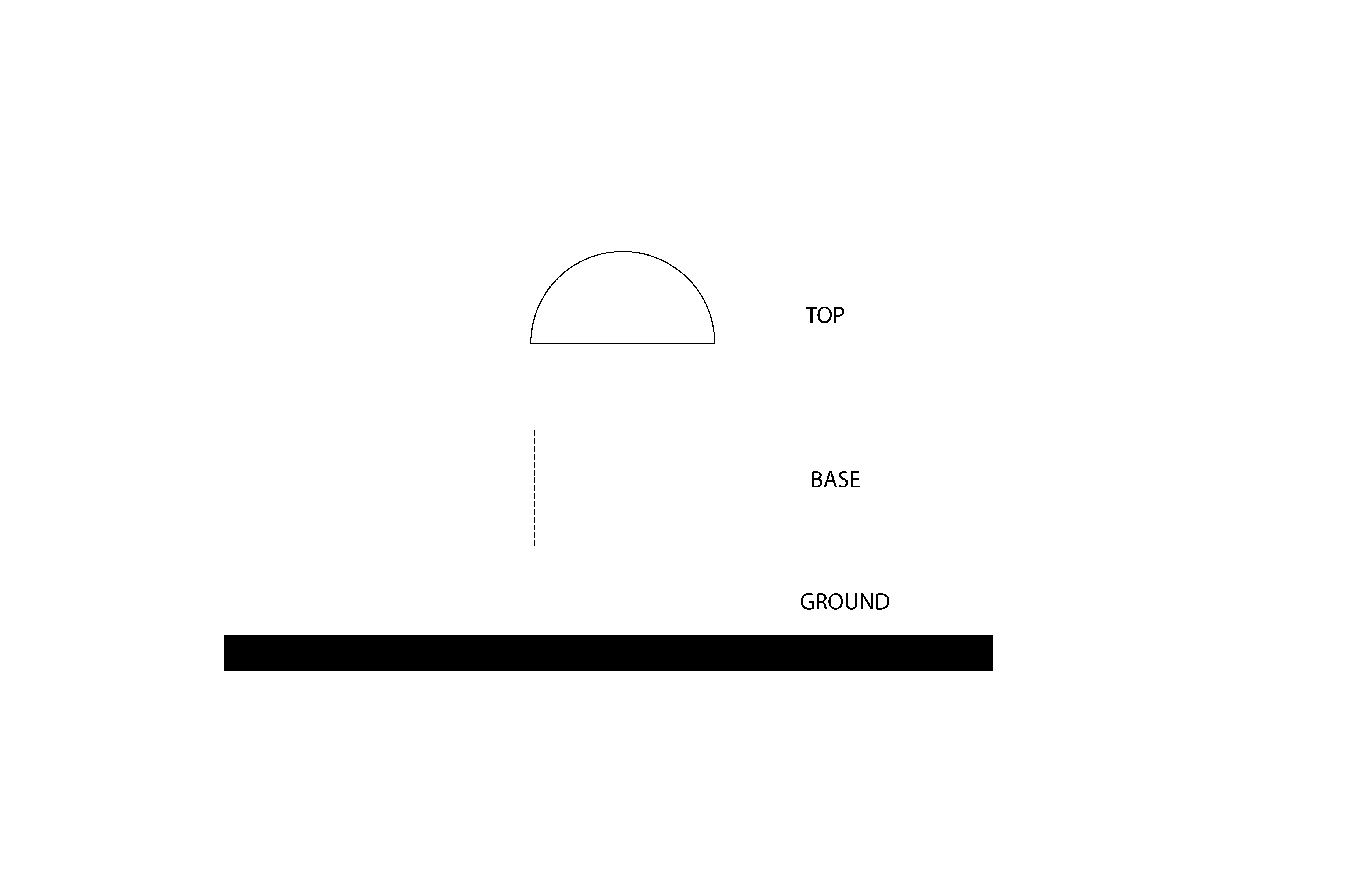
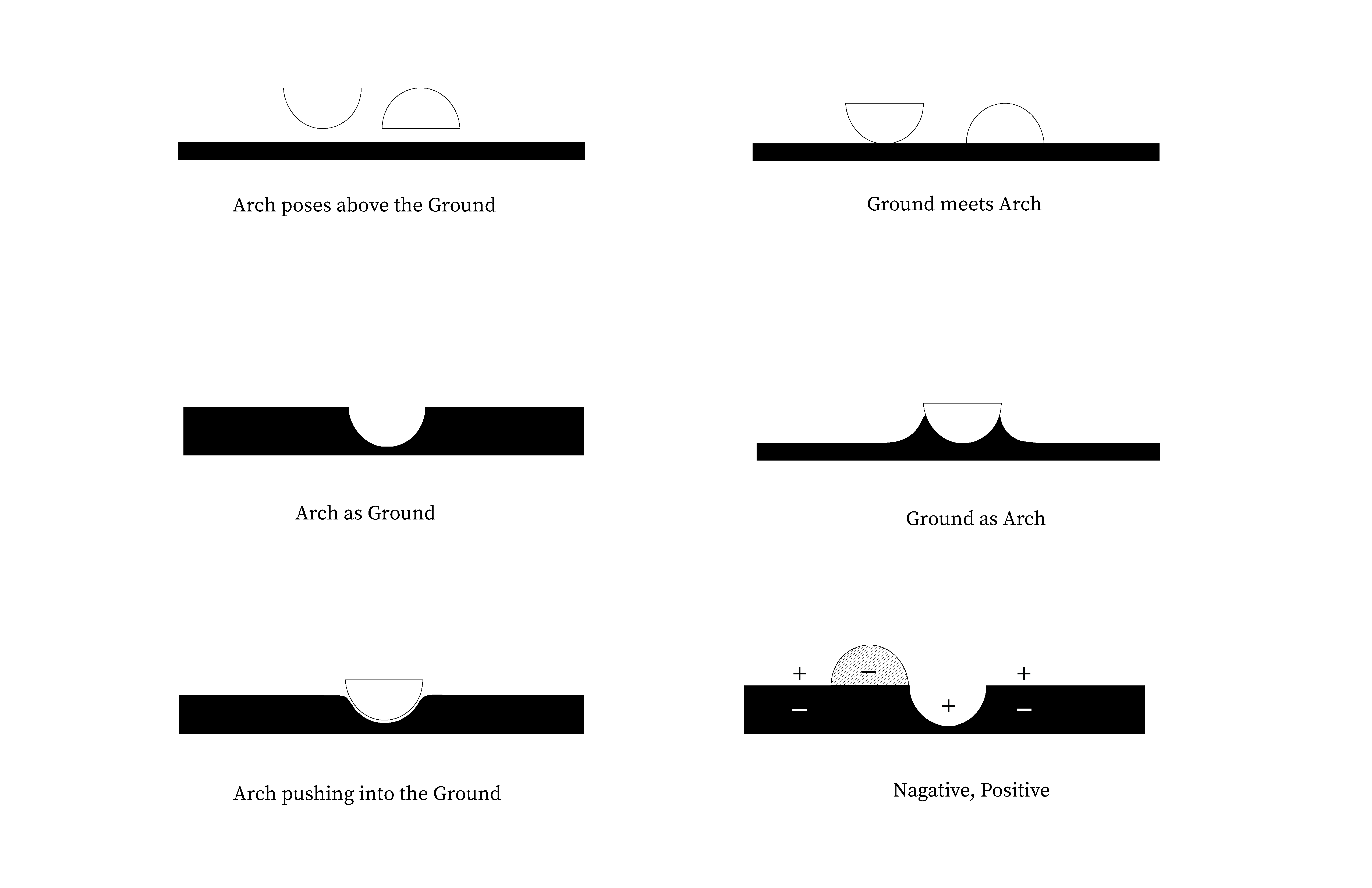
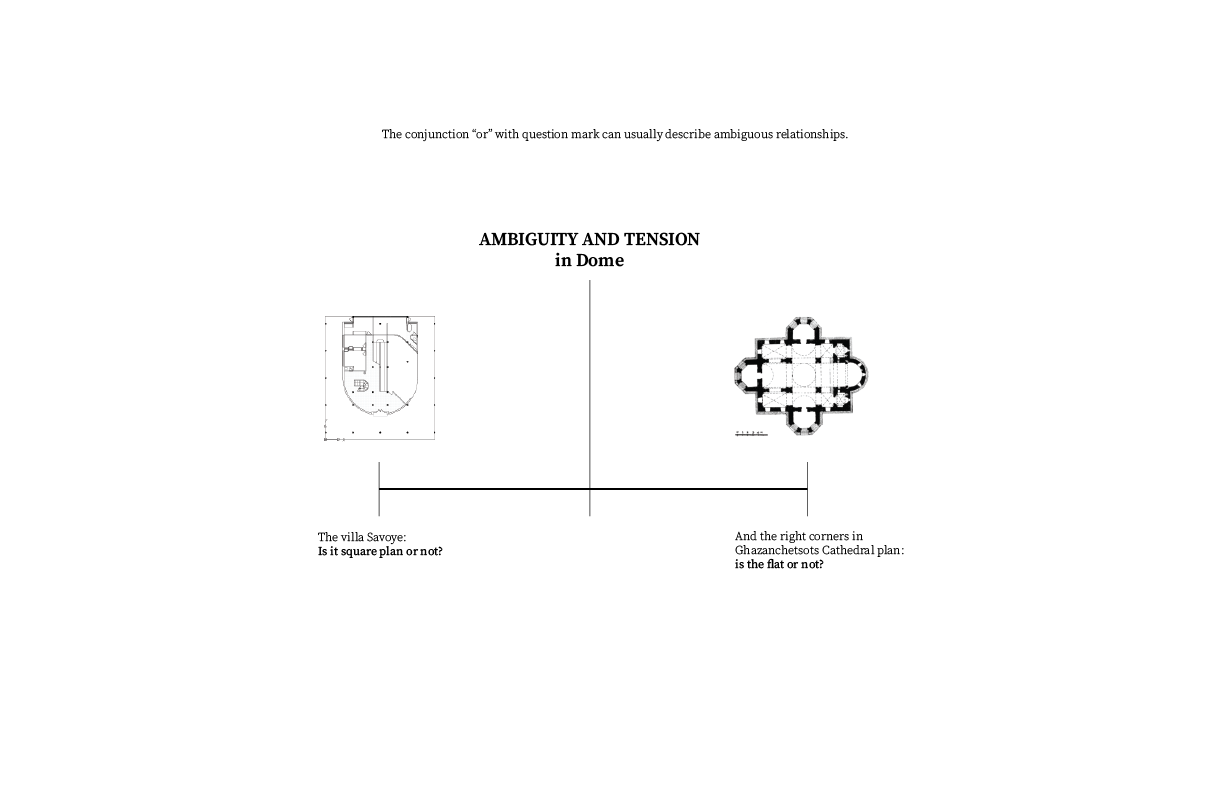
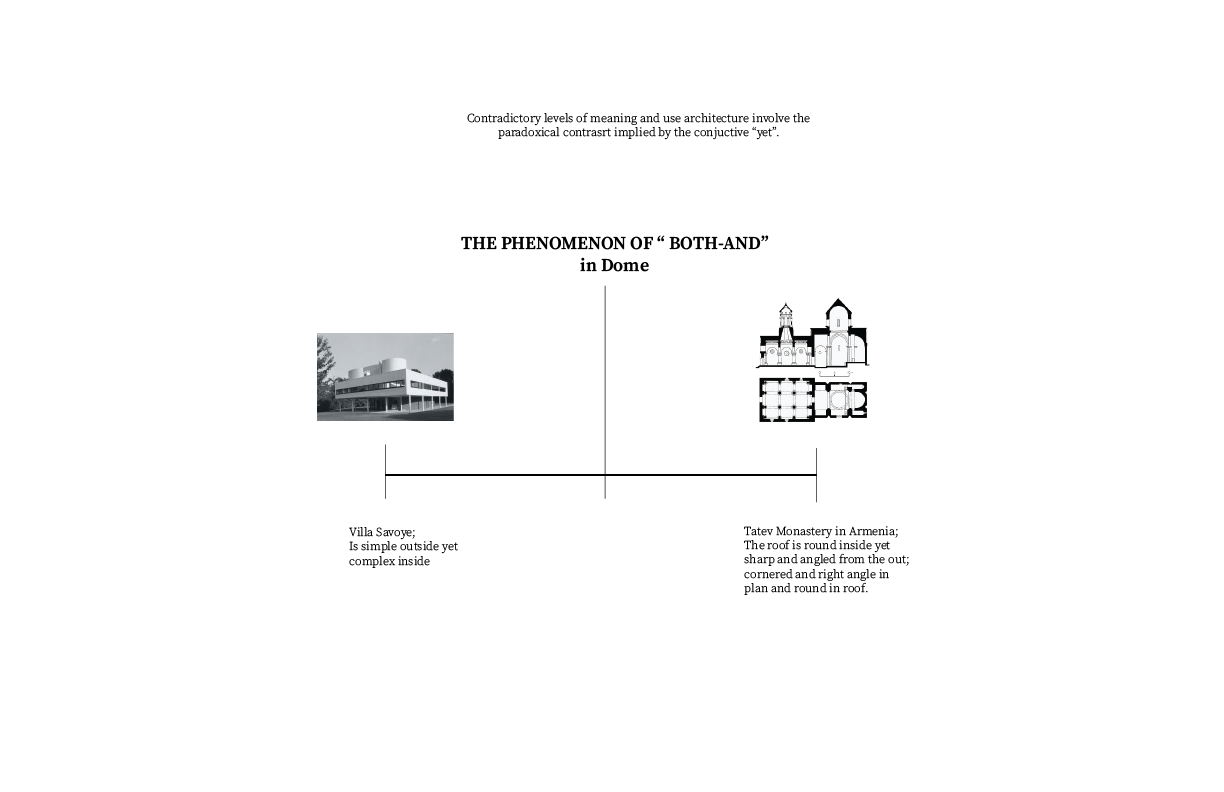
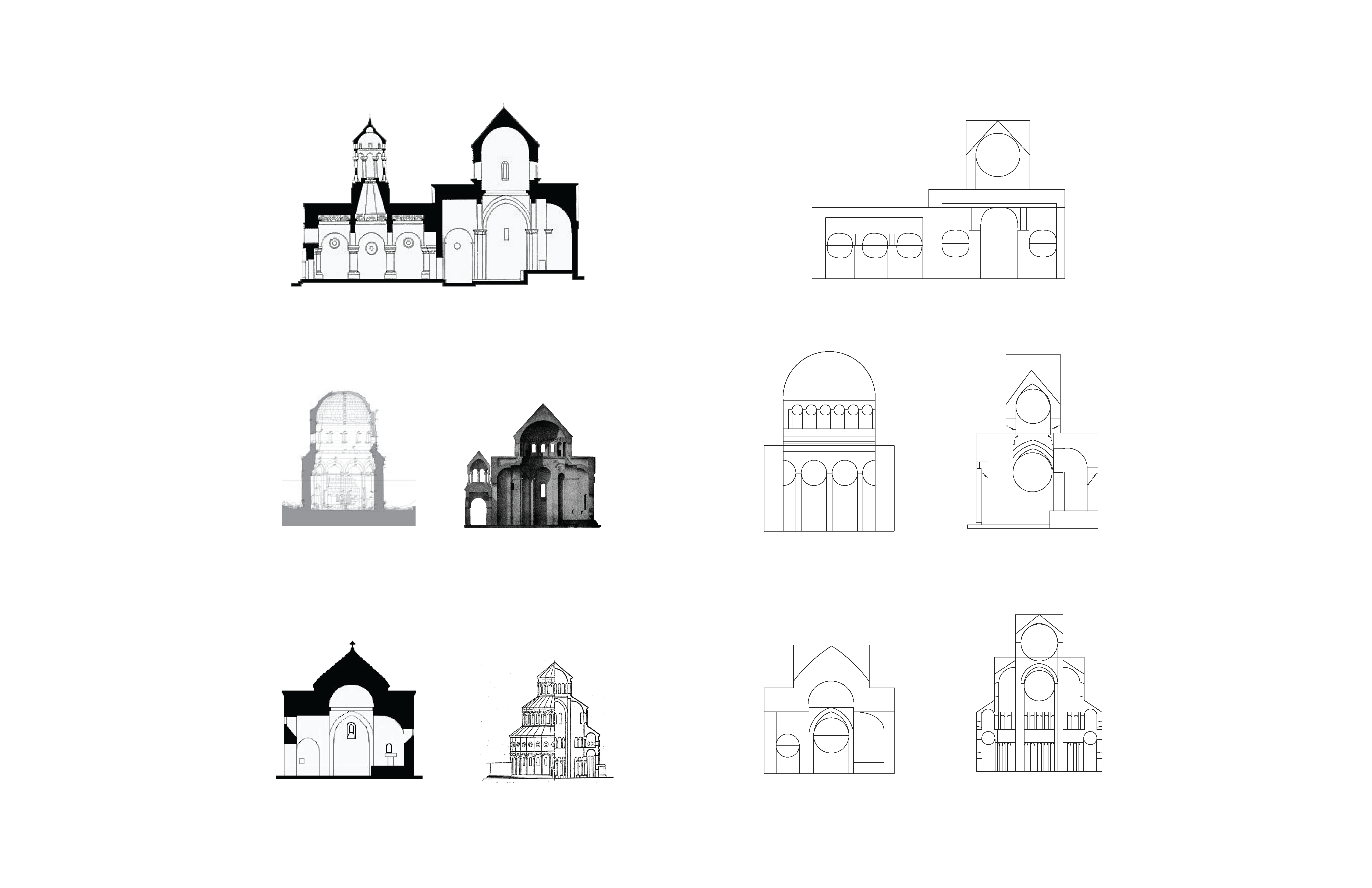
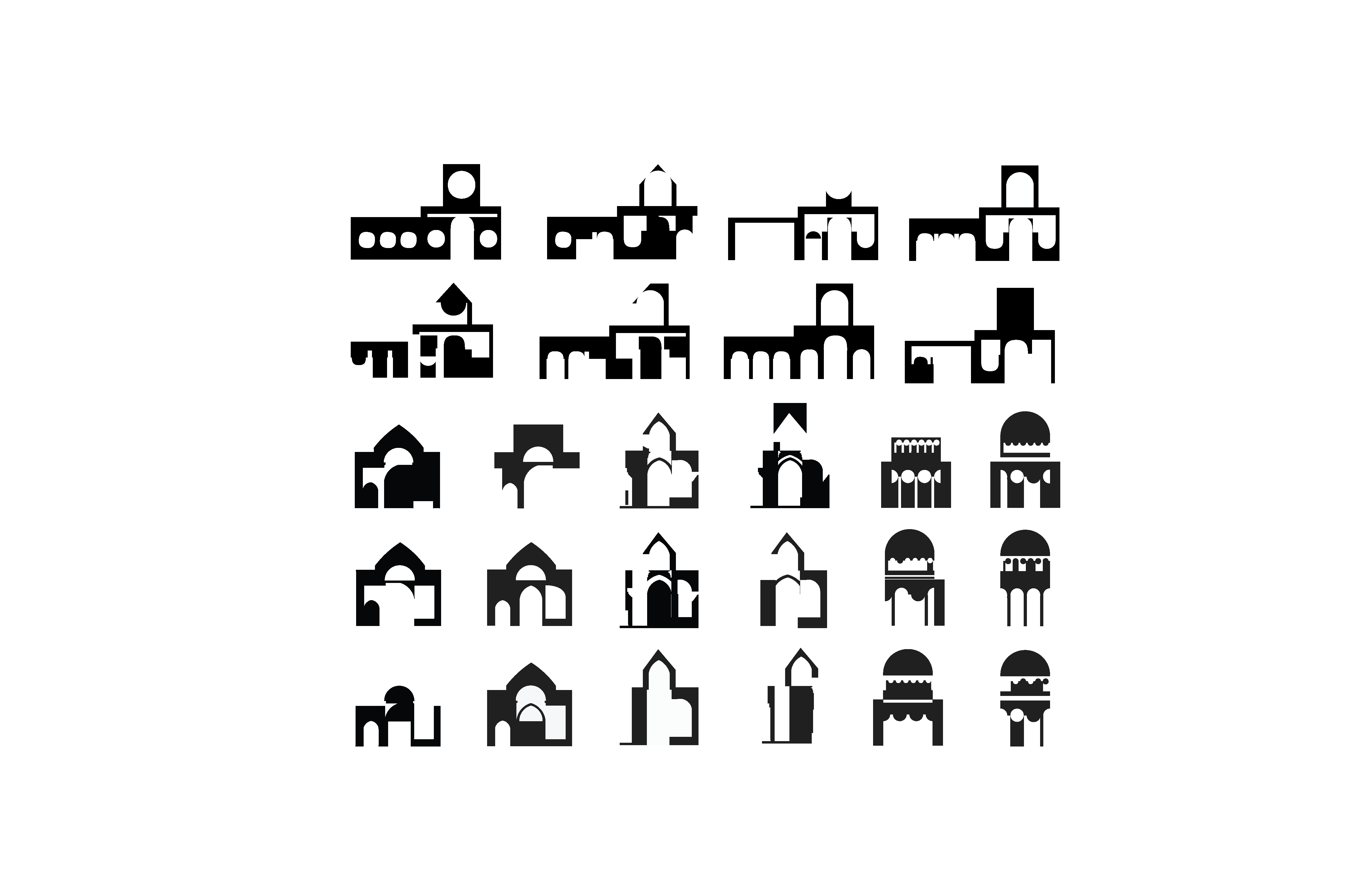
Drawings and Models
![]()
![]()
![]()
![]()
![]()
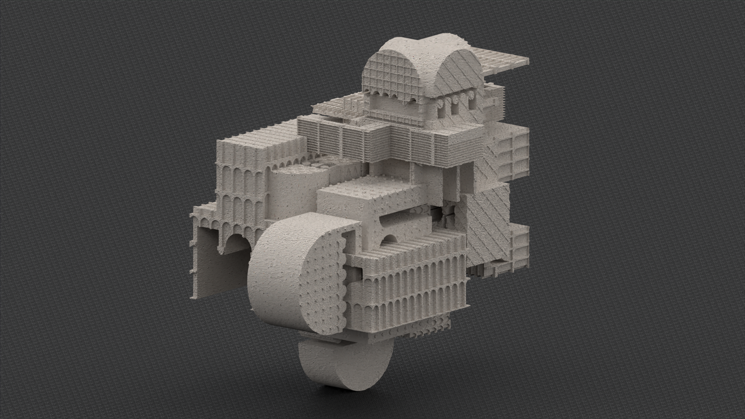
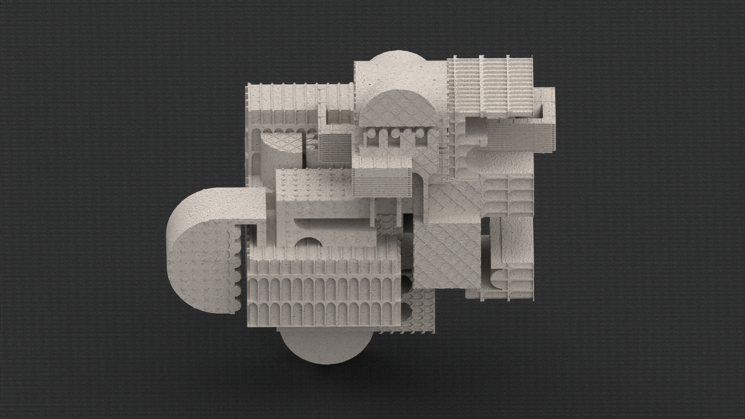
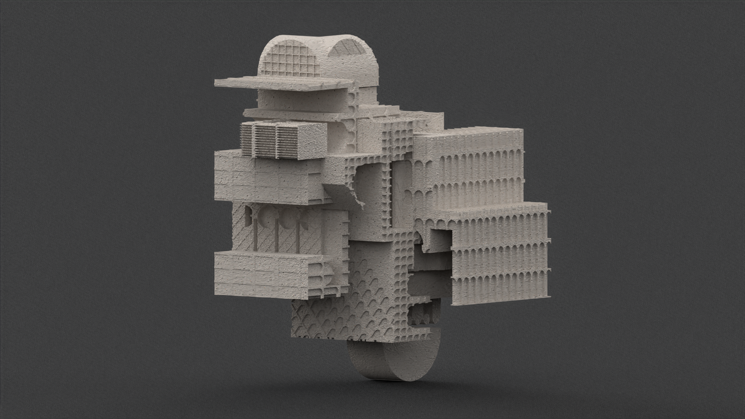
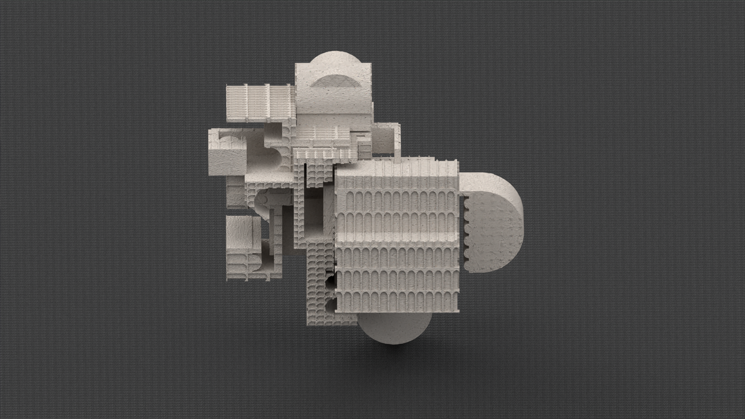
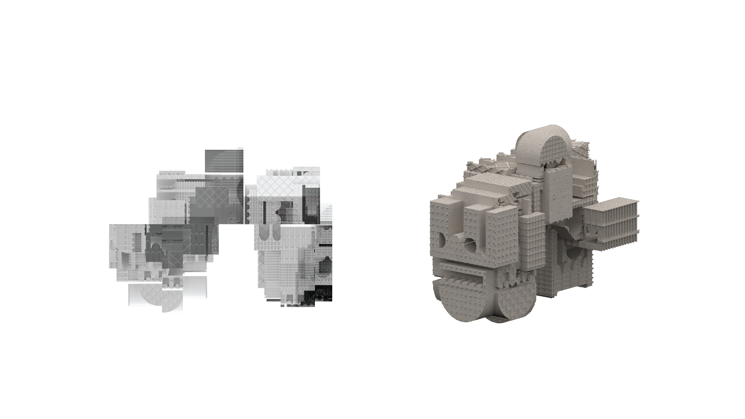

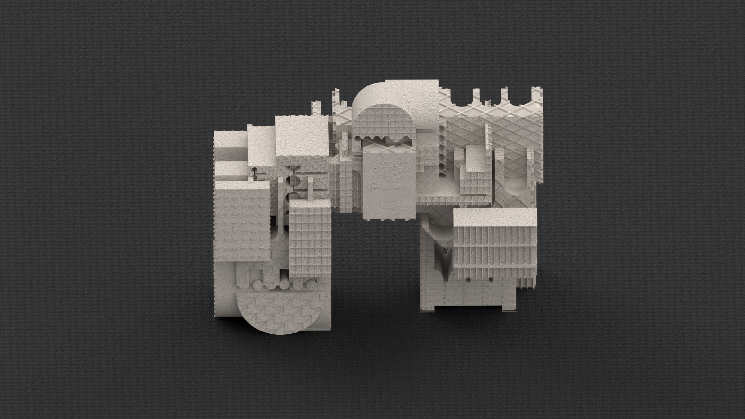

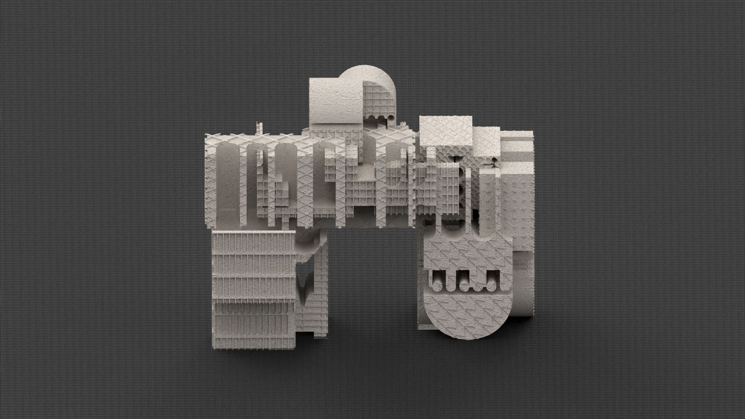

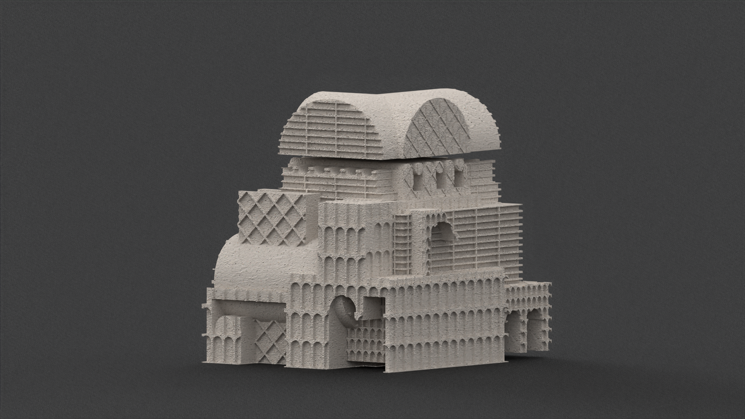
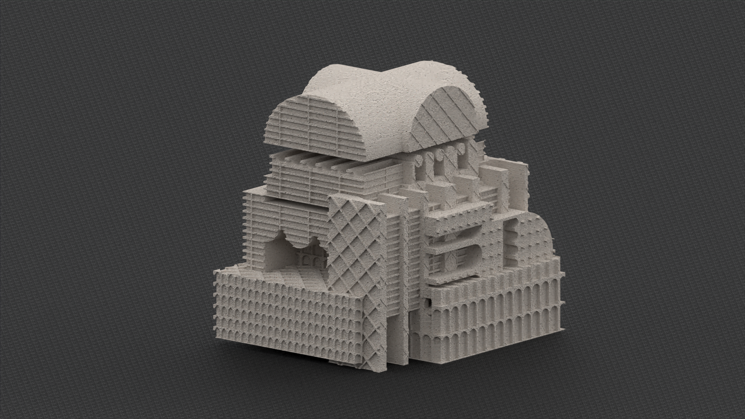
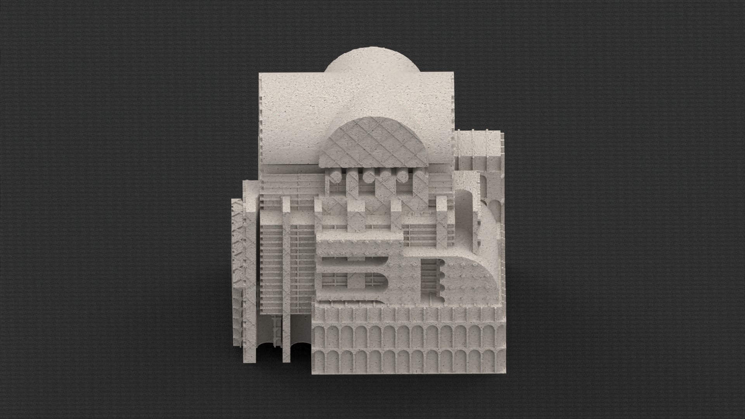
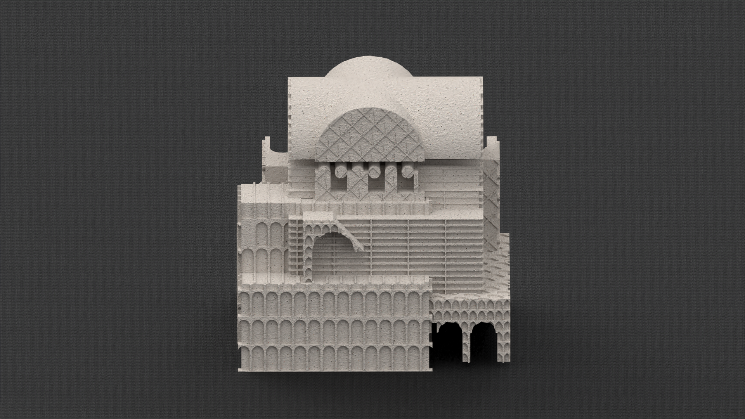
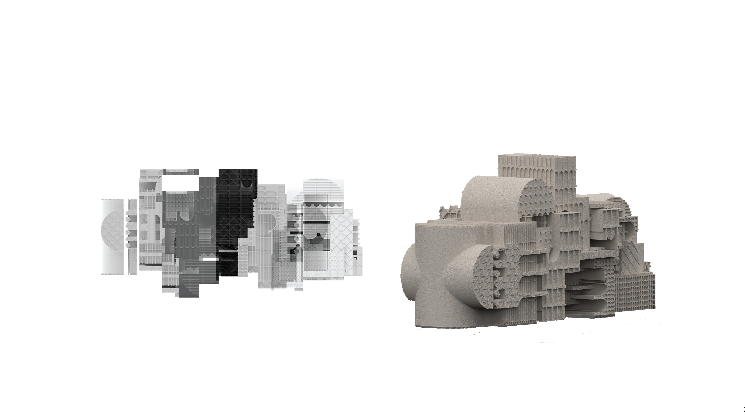
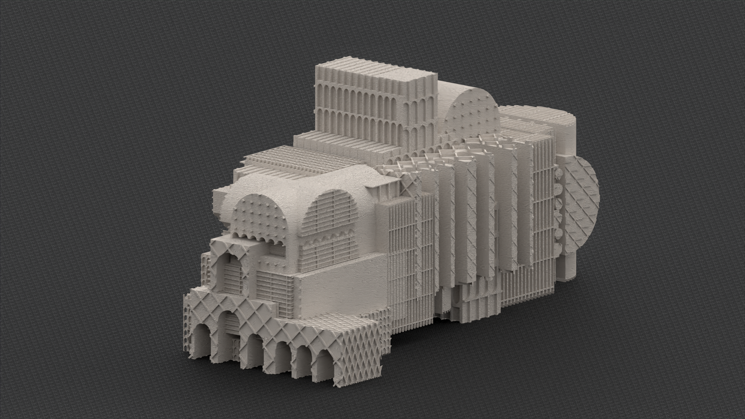

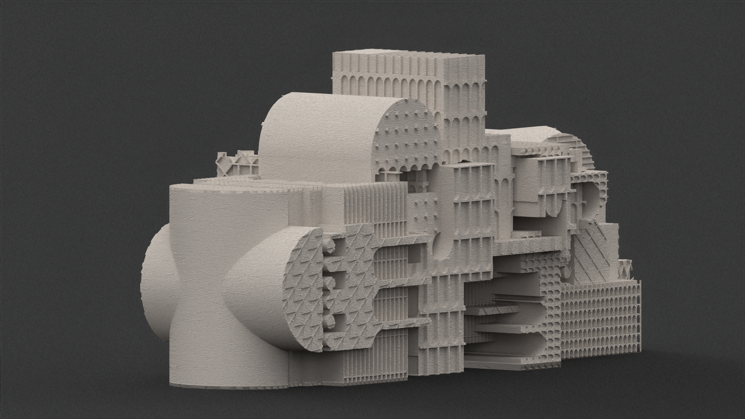
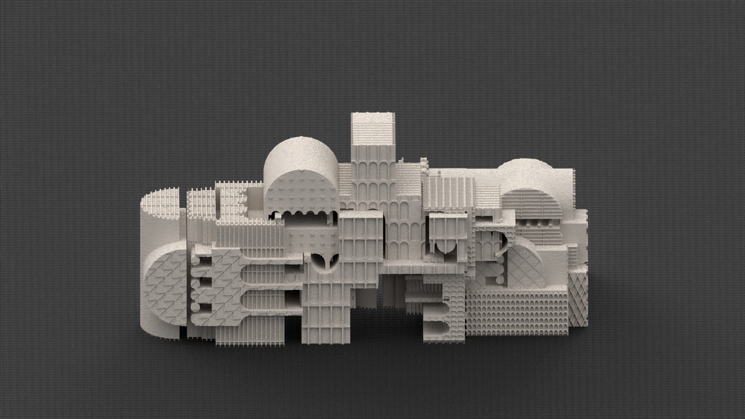
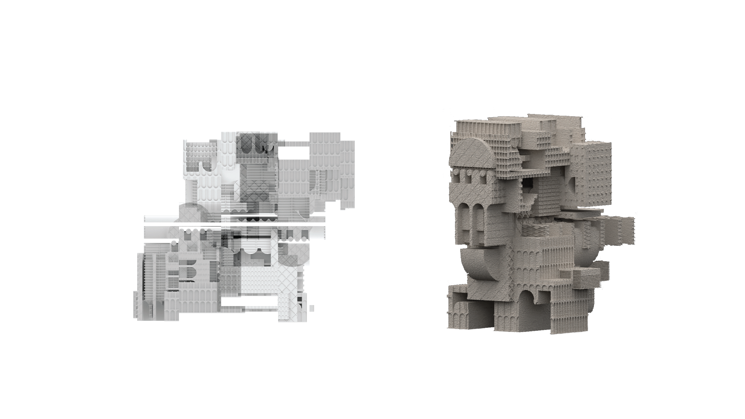
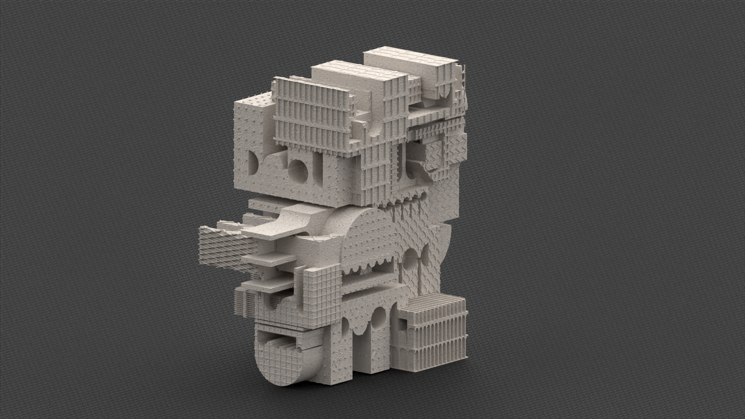
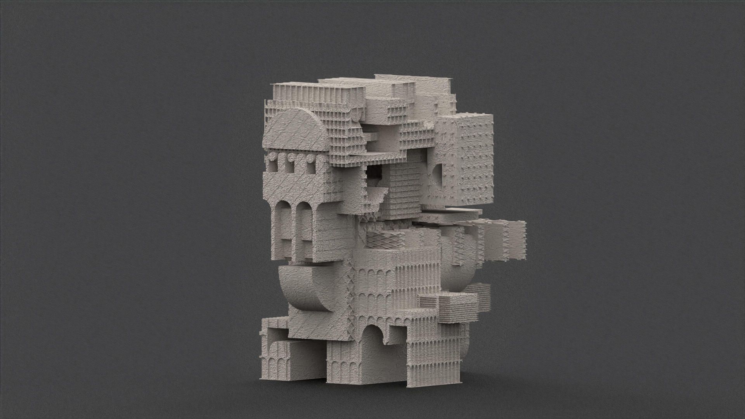
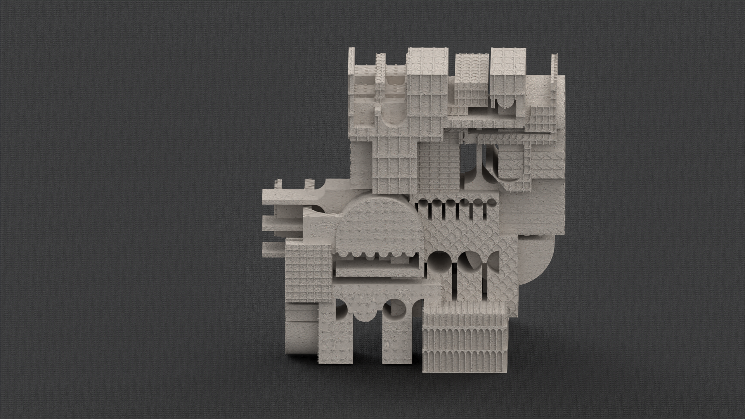
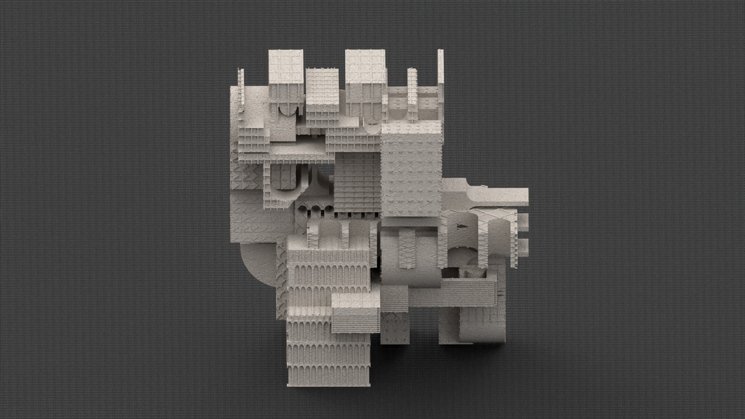
Site and Final design
By simplifying the outline of the site and using the same outline pattern to close the four sides of the church to protect and then by adding the fractures into created boulders for one to be able to see the church But to get to the church, The nooks and the thick and thin areas are designed in a way that the thick is the structure and the thin is the circulation.
The visitors have to take the path within the boulders to get to the church. The ornaments and patterns carved on the boulders are from the geometries produced from section drawings of the armenian churches.
