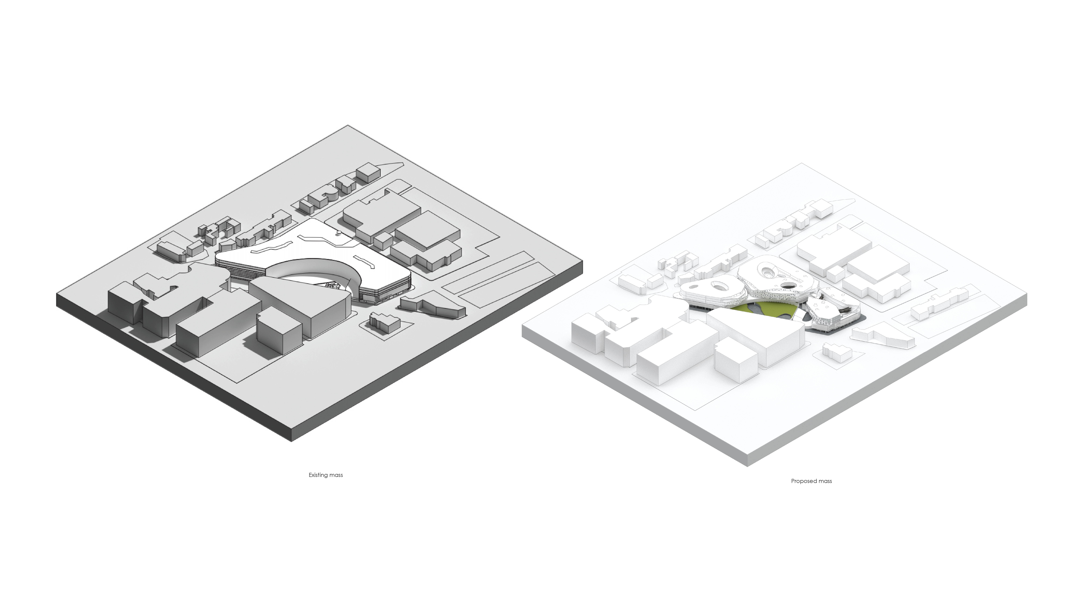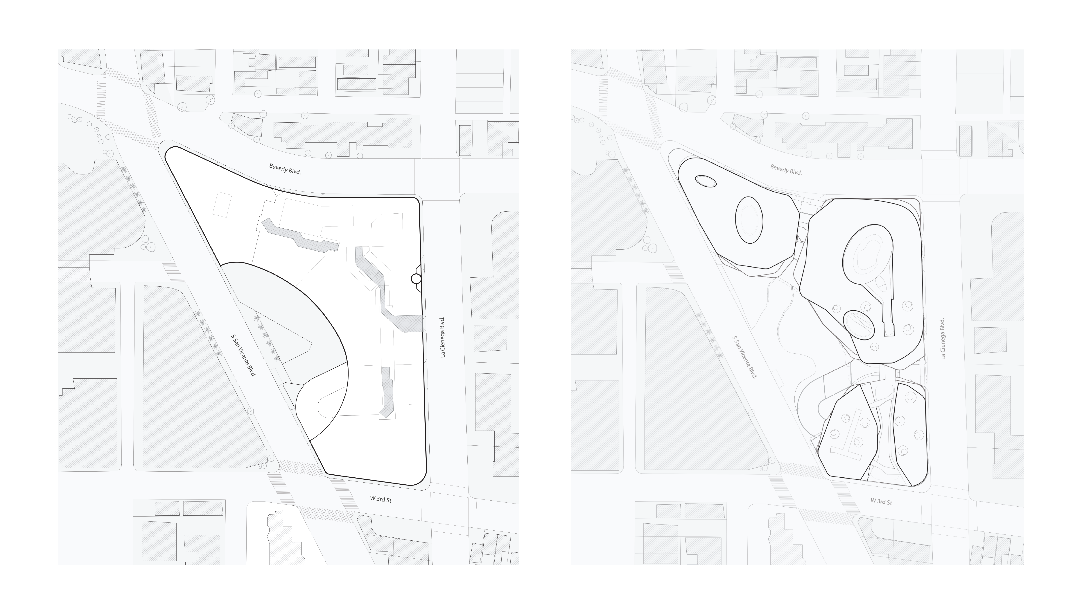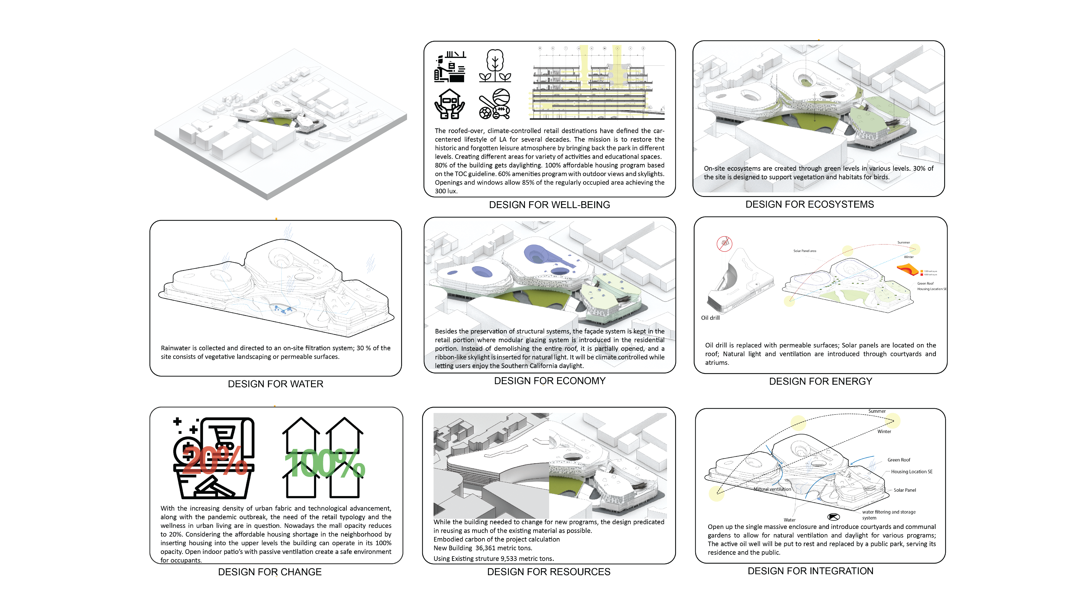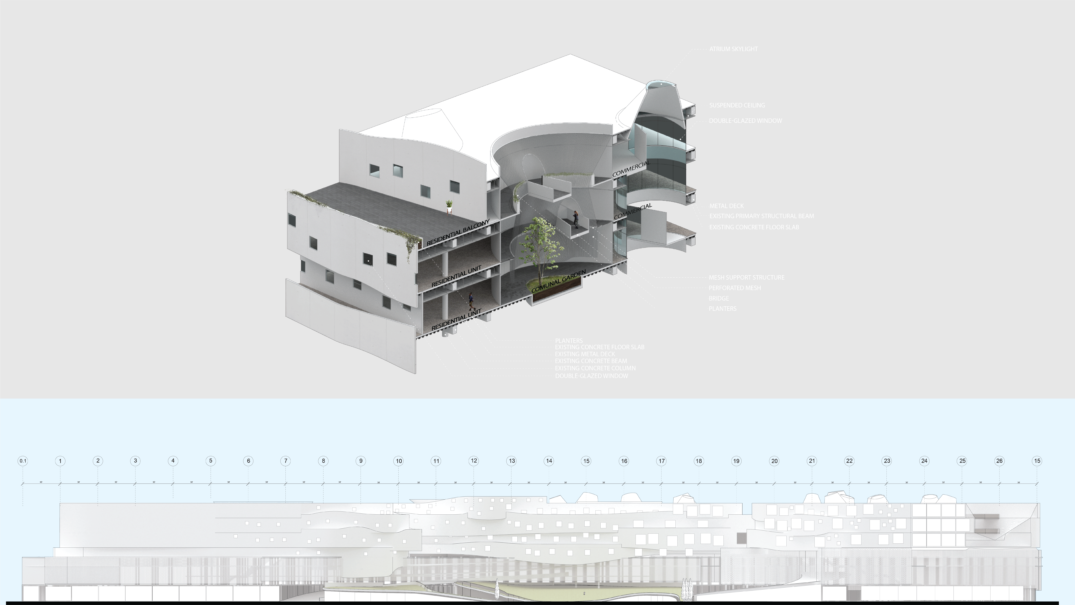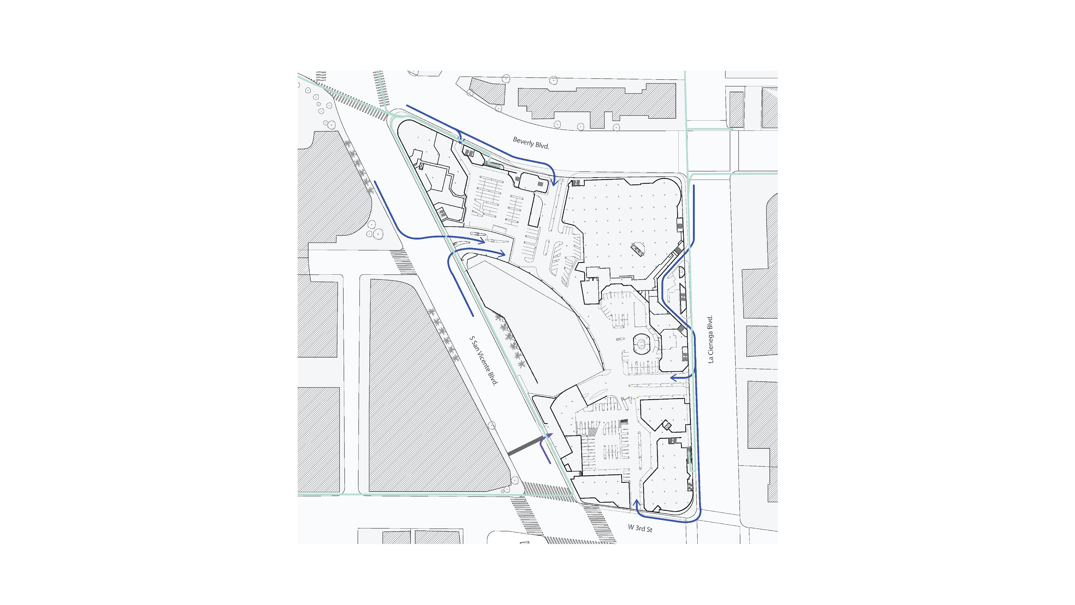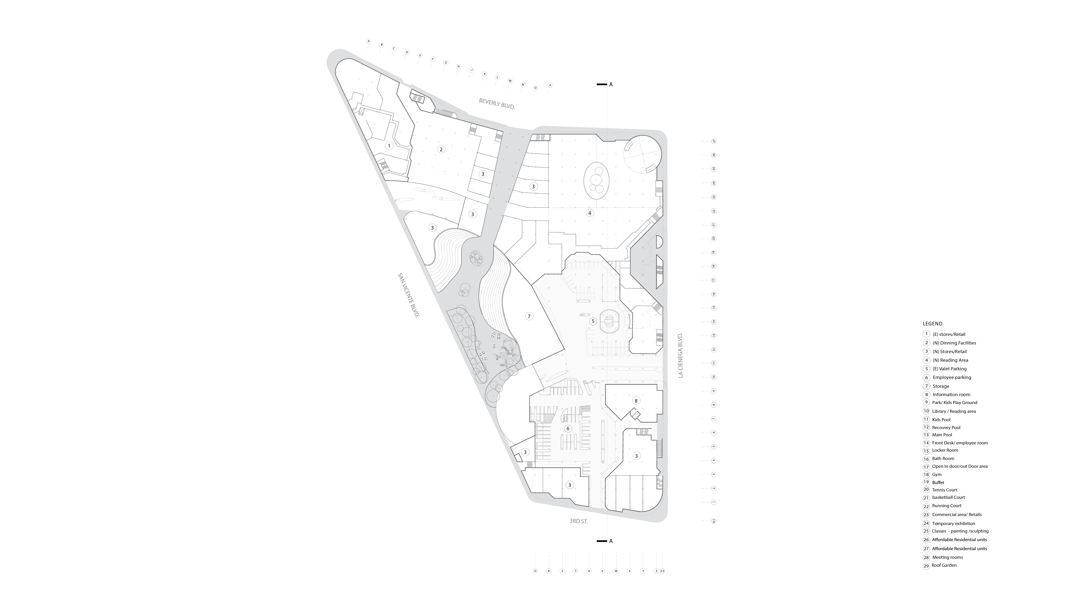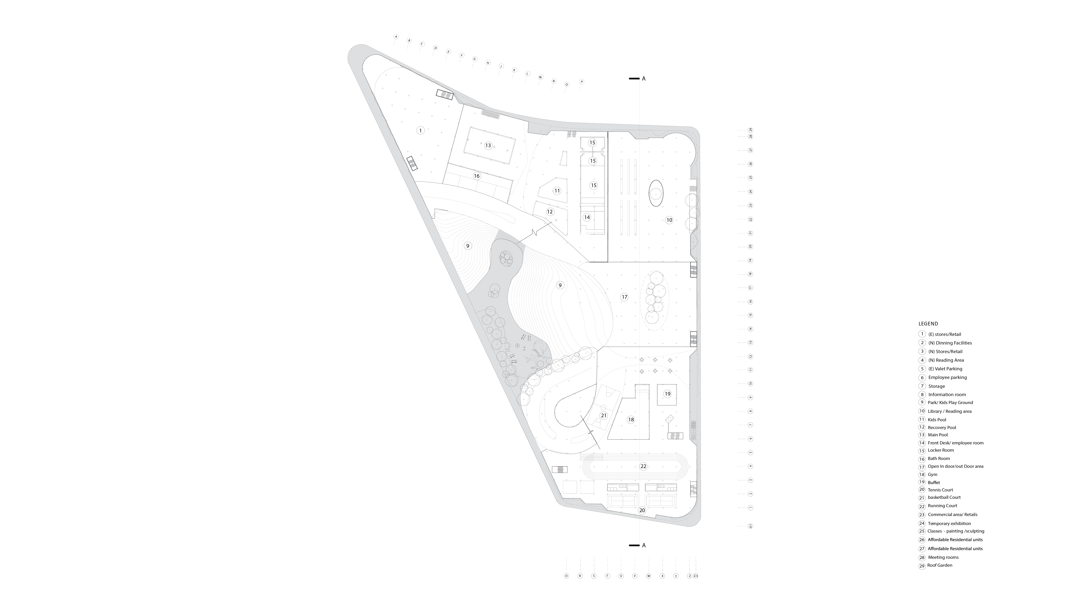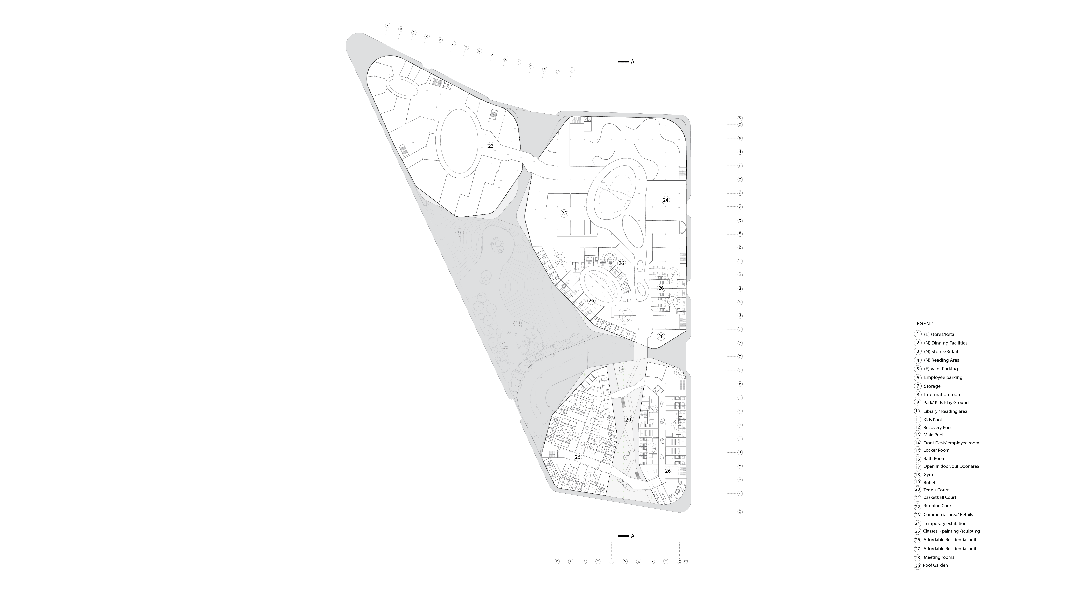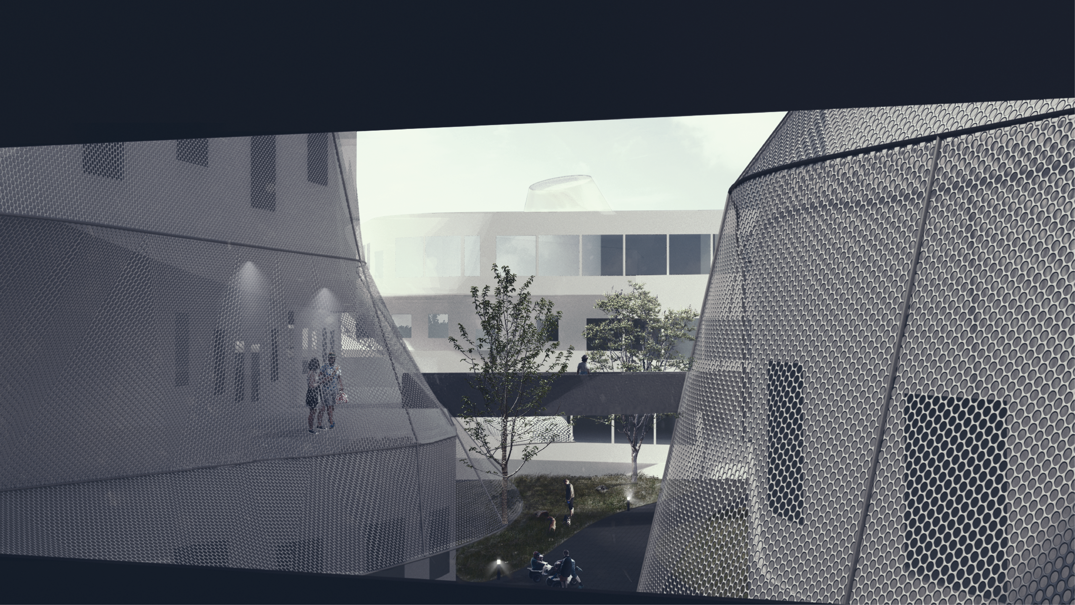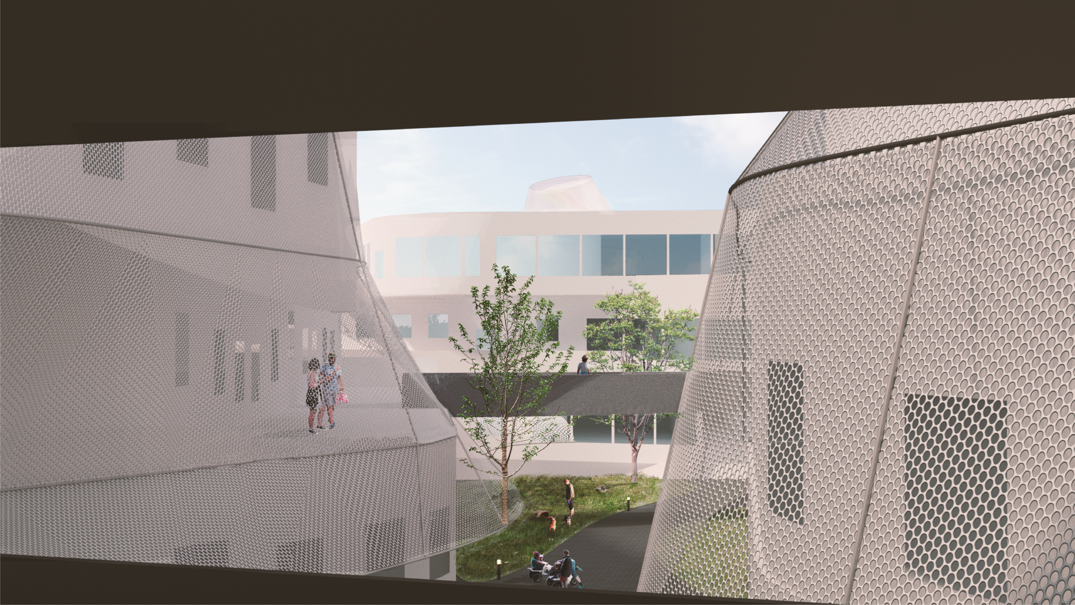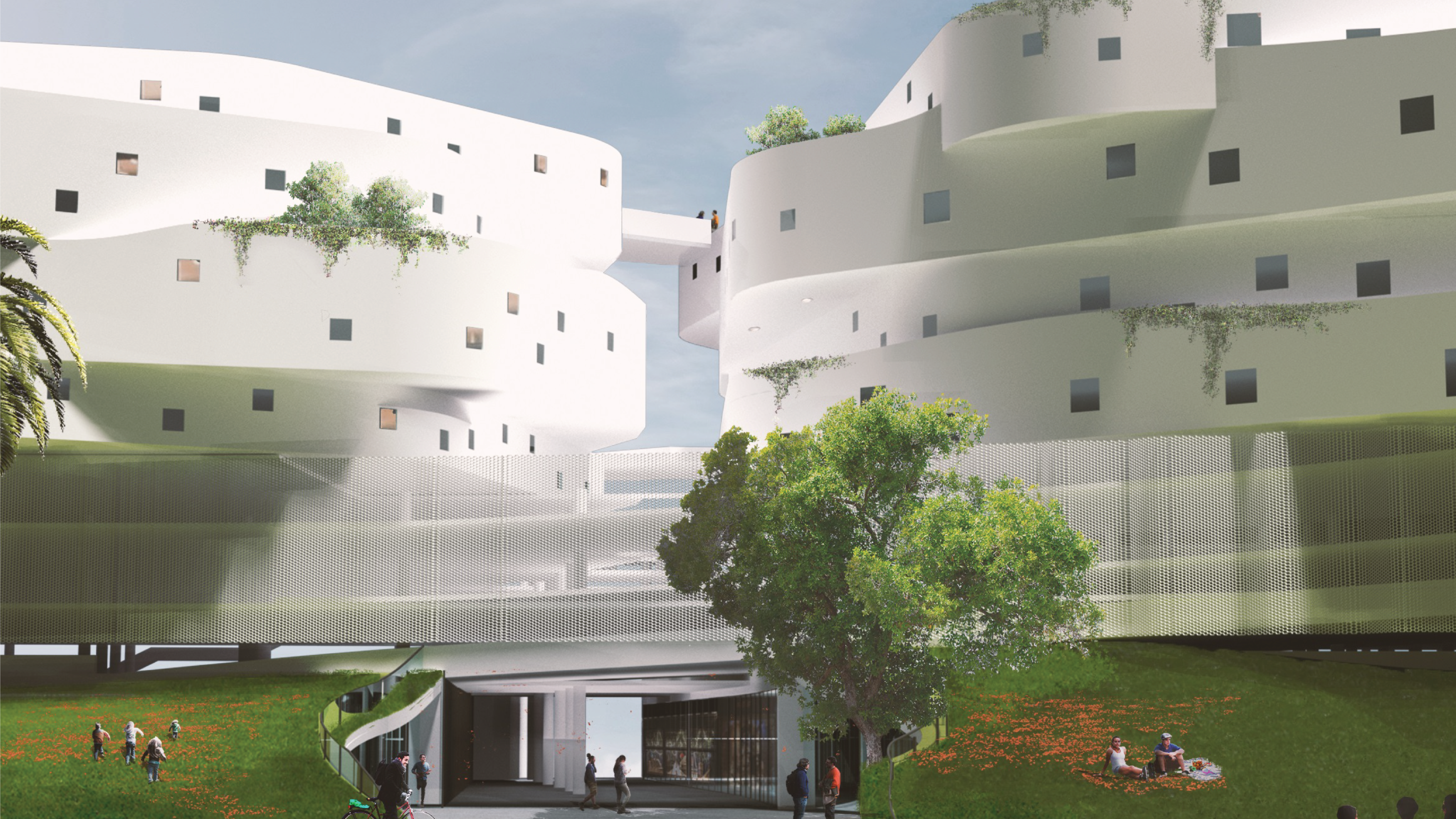PARK PARK Beverly Center
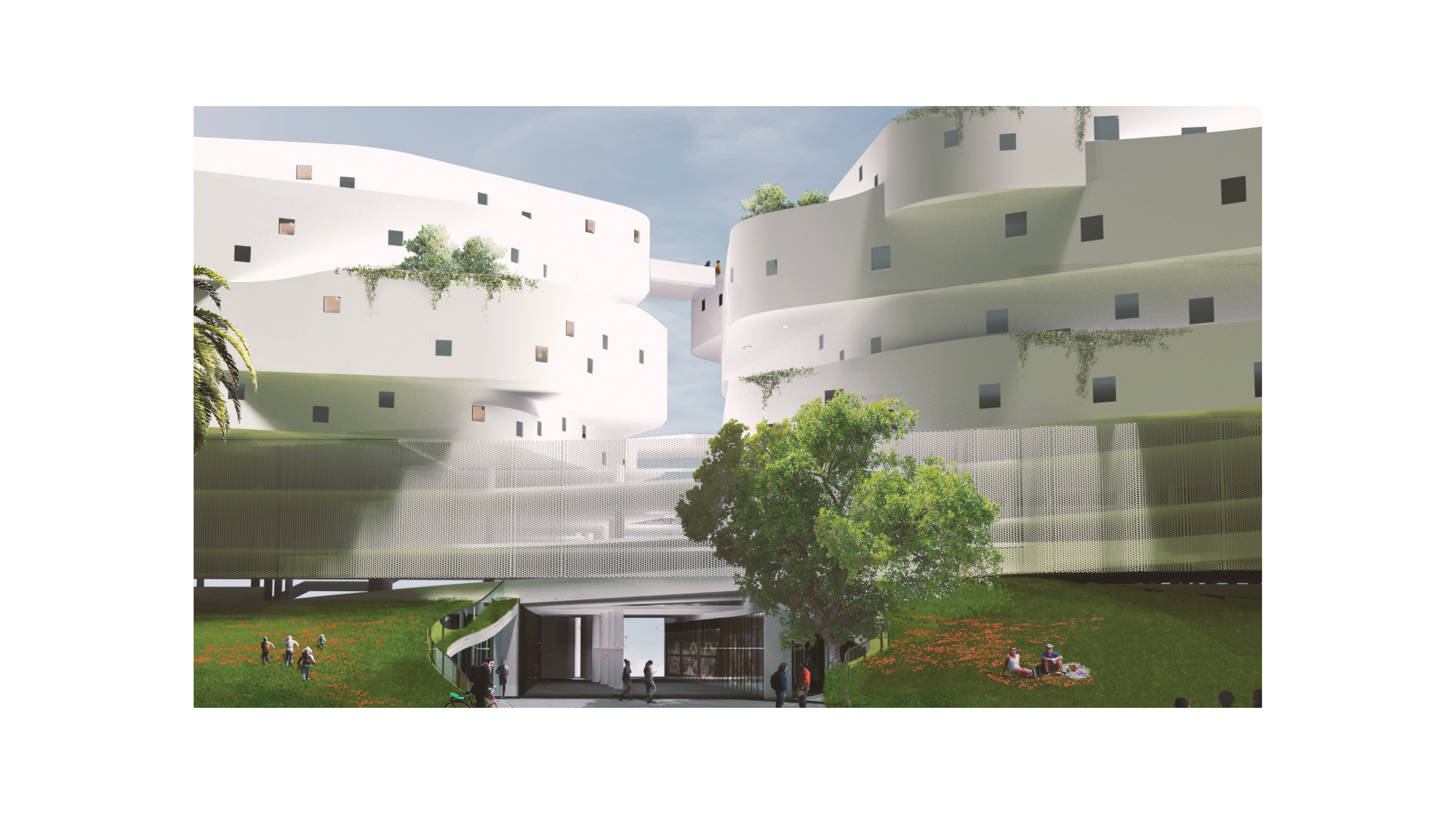
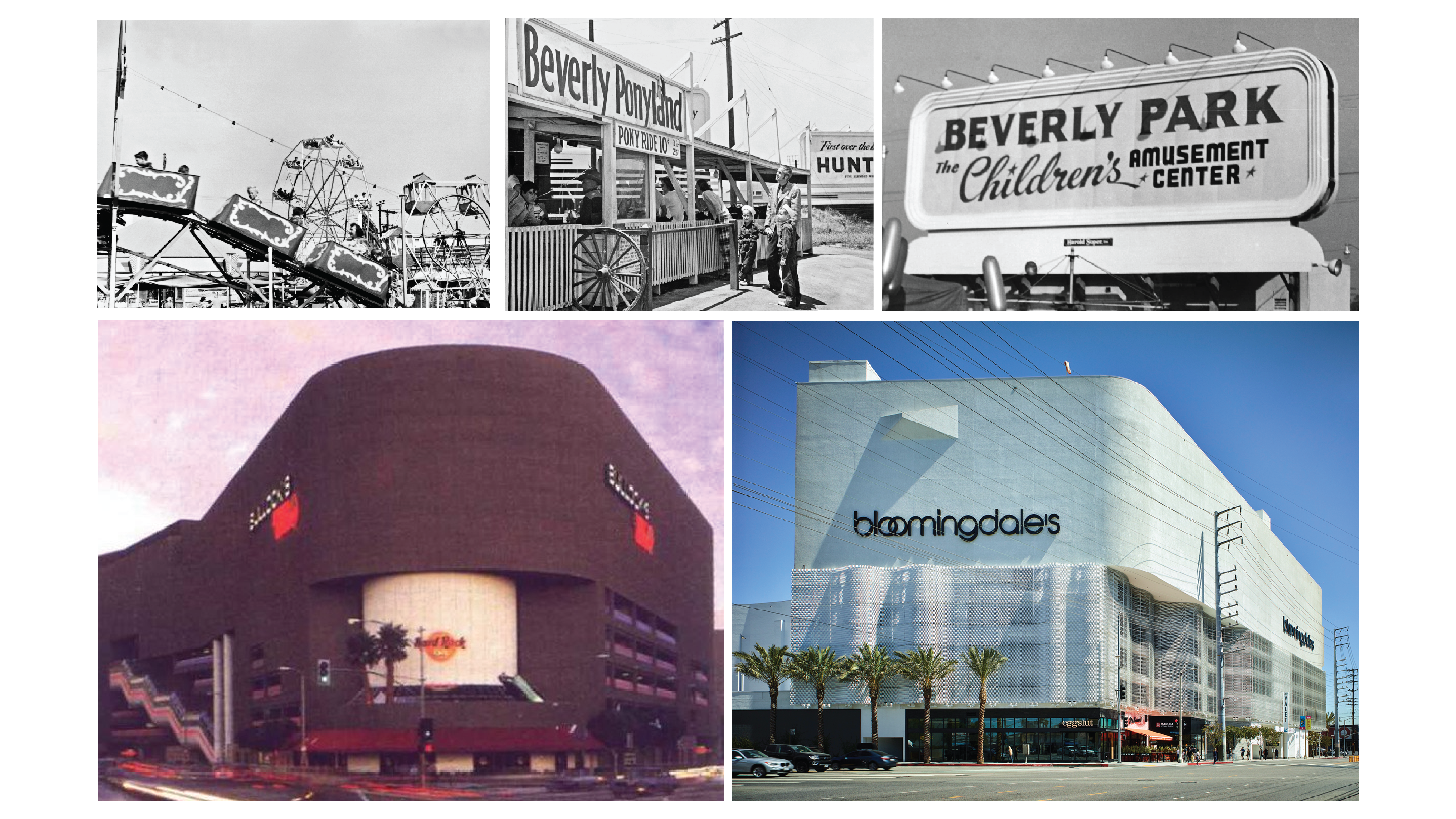

Park Park is an adaptive reuse proposal that will restore and revitalize the site as a community by bringing back a leisure atmosphere with public parks and facilities. It will also create a sense of neighborhood and alleviate the current housing problem by the addition of affordable housing units. The design approach opens up the single massive enclosure and introduces courtyards and communal gardens to allow for natural ventilation and daylight for various programs. The active oil well will be put to rest and replaced by a public park, serving its residence and the public. Part of the multi-level parking structure will remain; part of it will turn into recreational use such as sports courts, gymnasiums, reading areas, exhibition spaces, and art classrooms. Affordable units occupy the South-East portion of the existing building, where the retail area is minimized to the North-West half. The roof will be covered by a renewable energy system as well as roof gardens. Park Park is focused on the community and wellness; it will minimize contributions to further climate change through greenhouse gas emissions while providing comfort, health, and wellness for people who inhabit or visit buildings.
