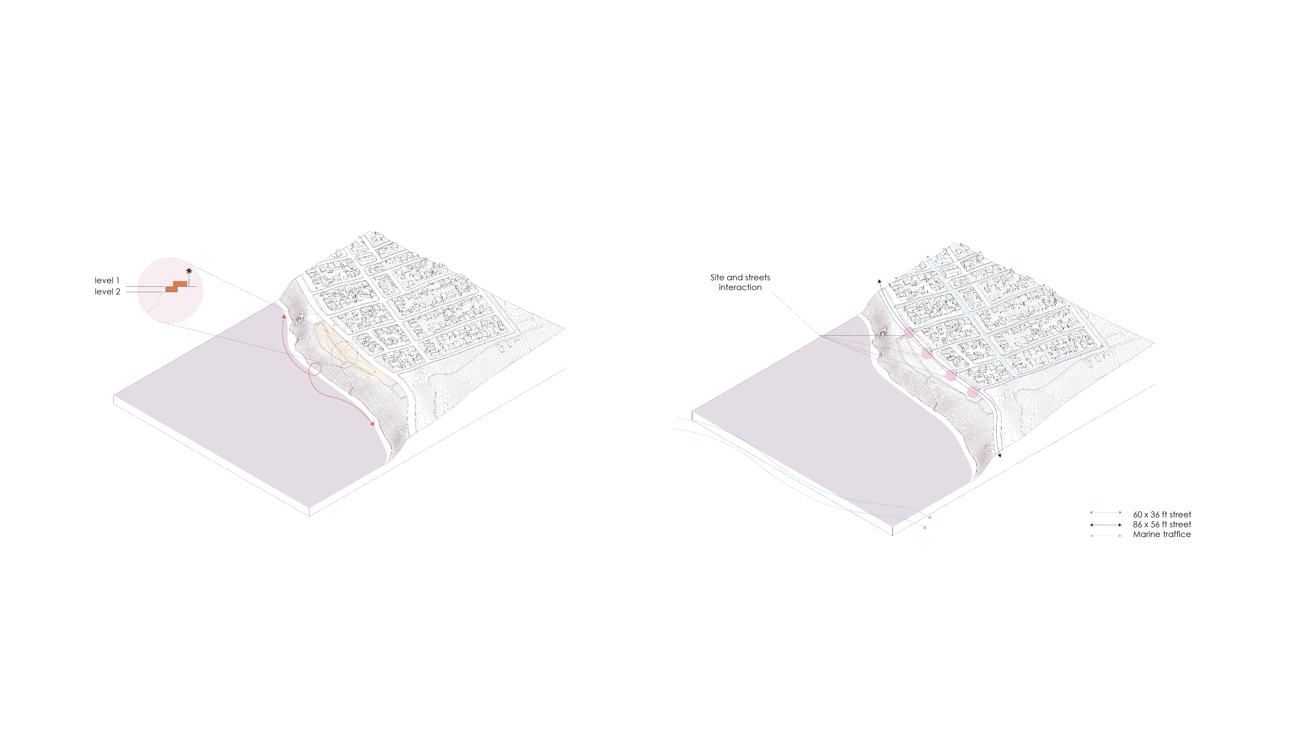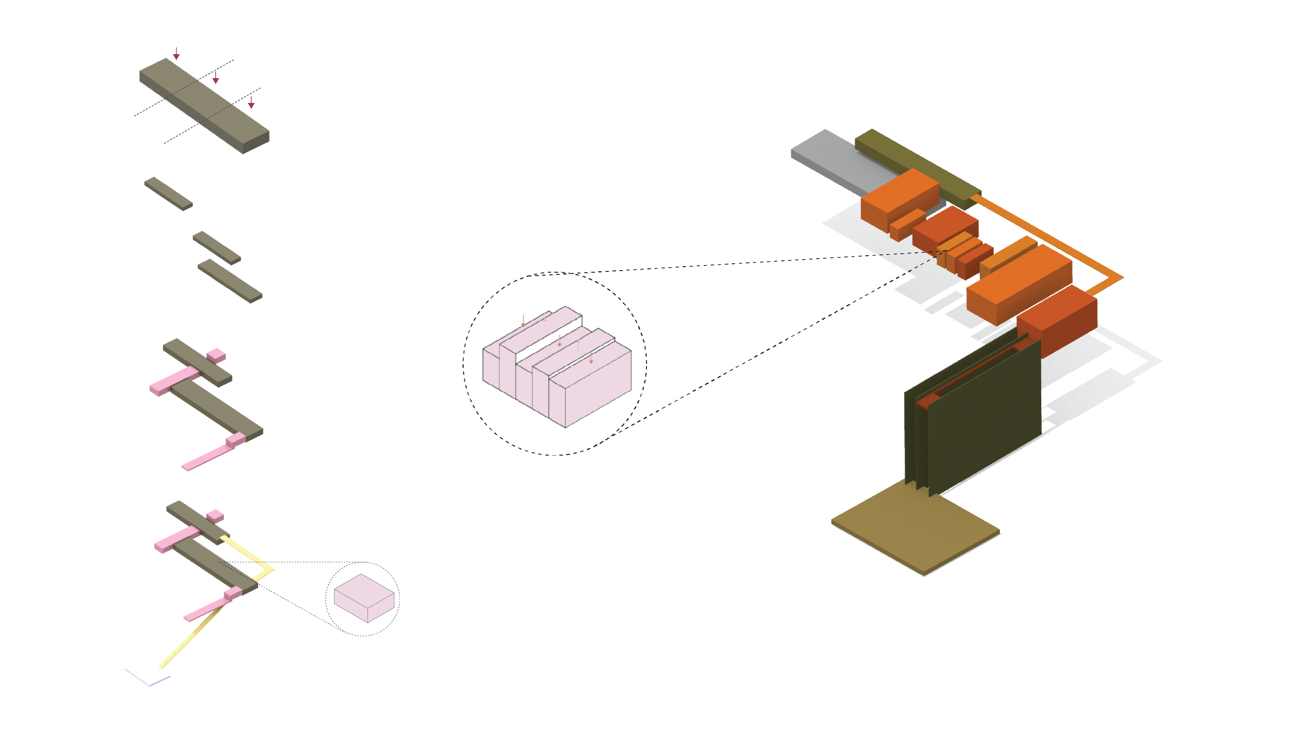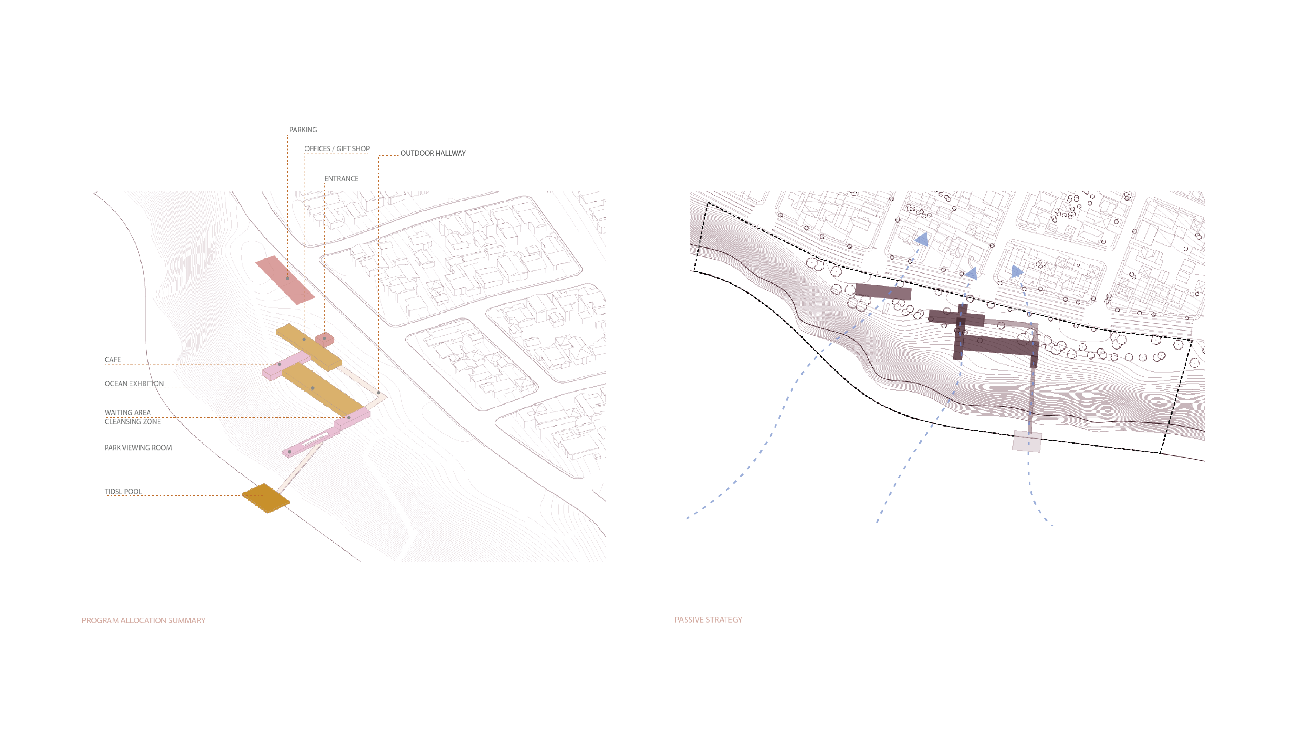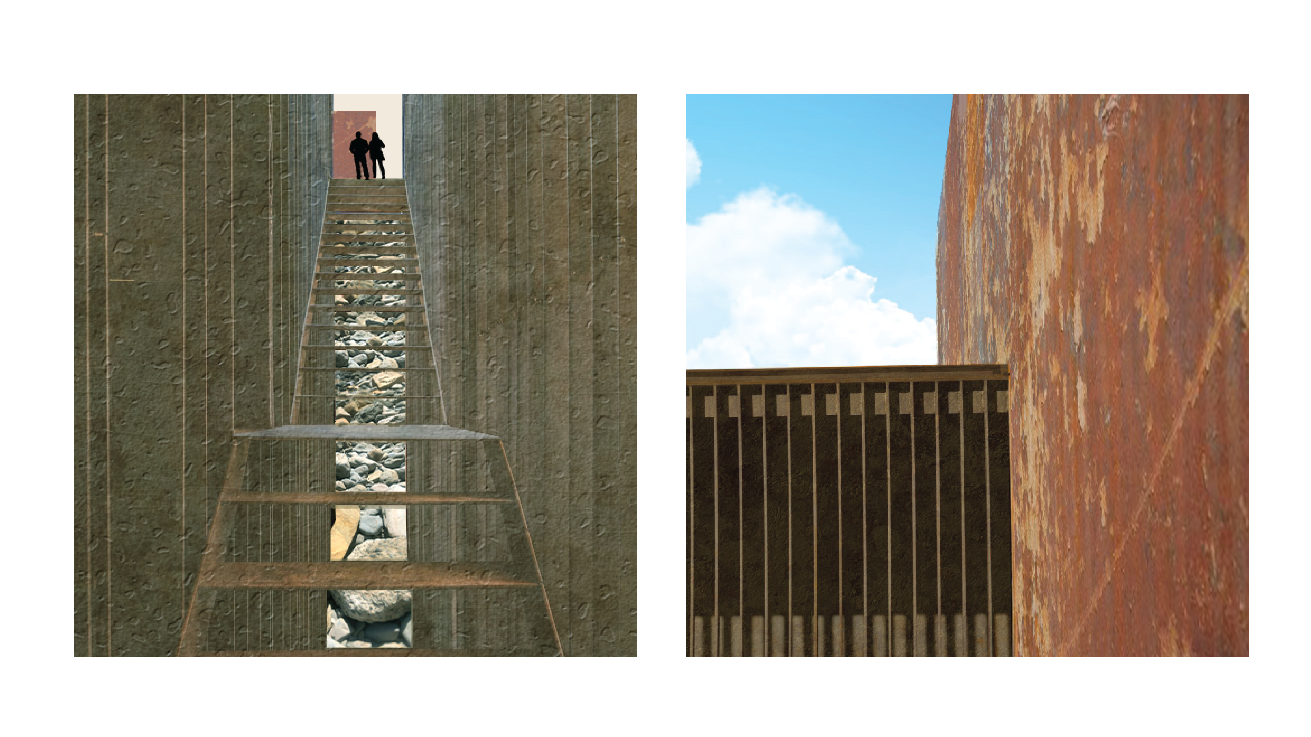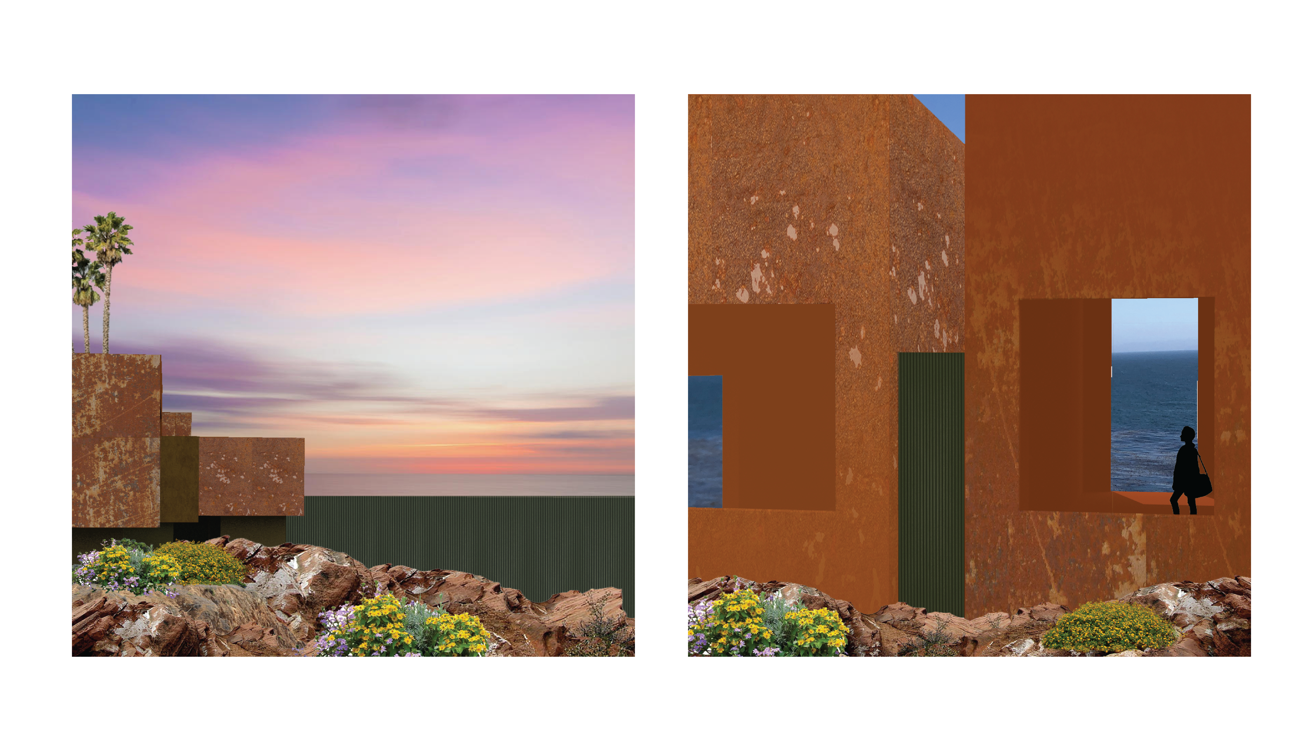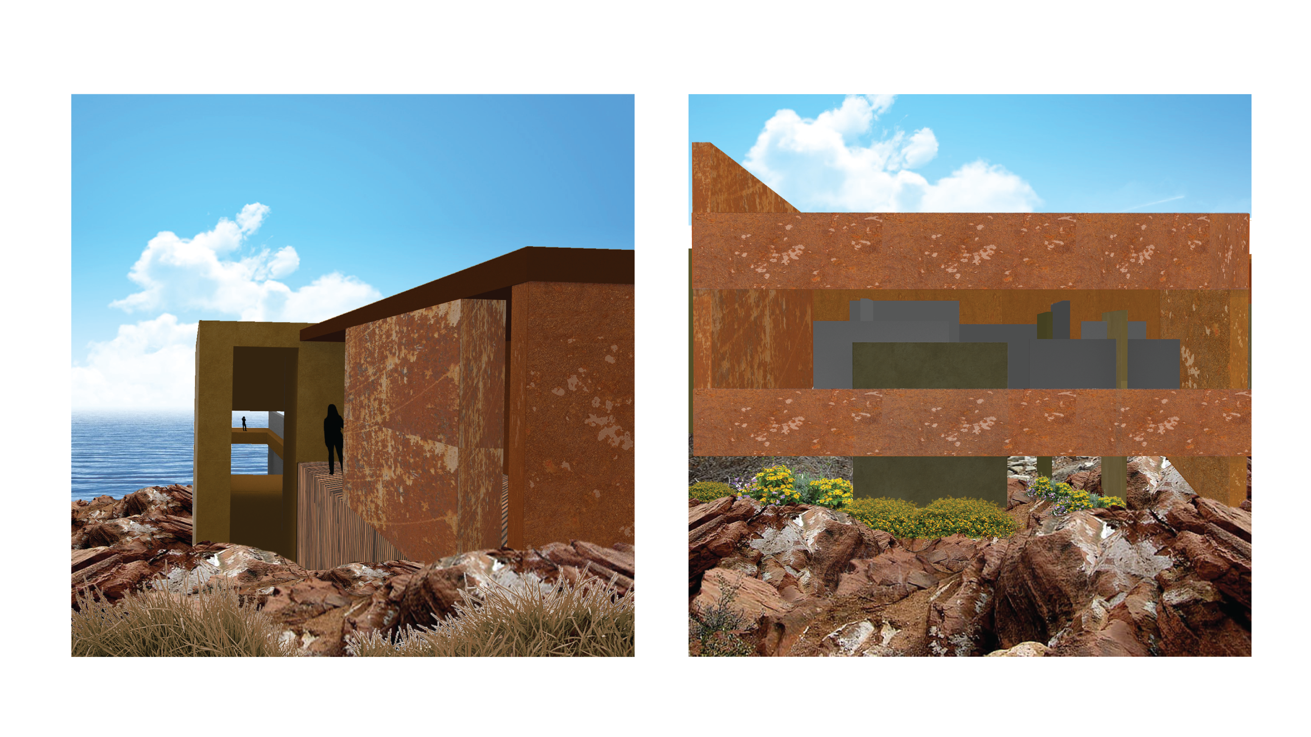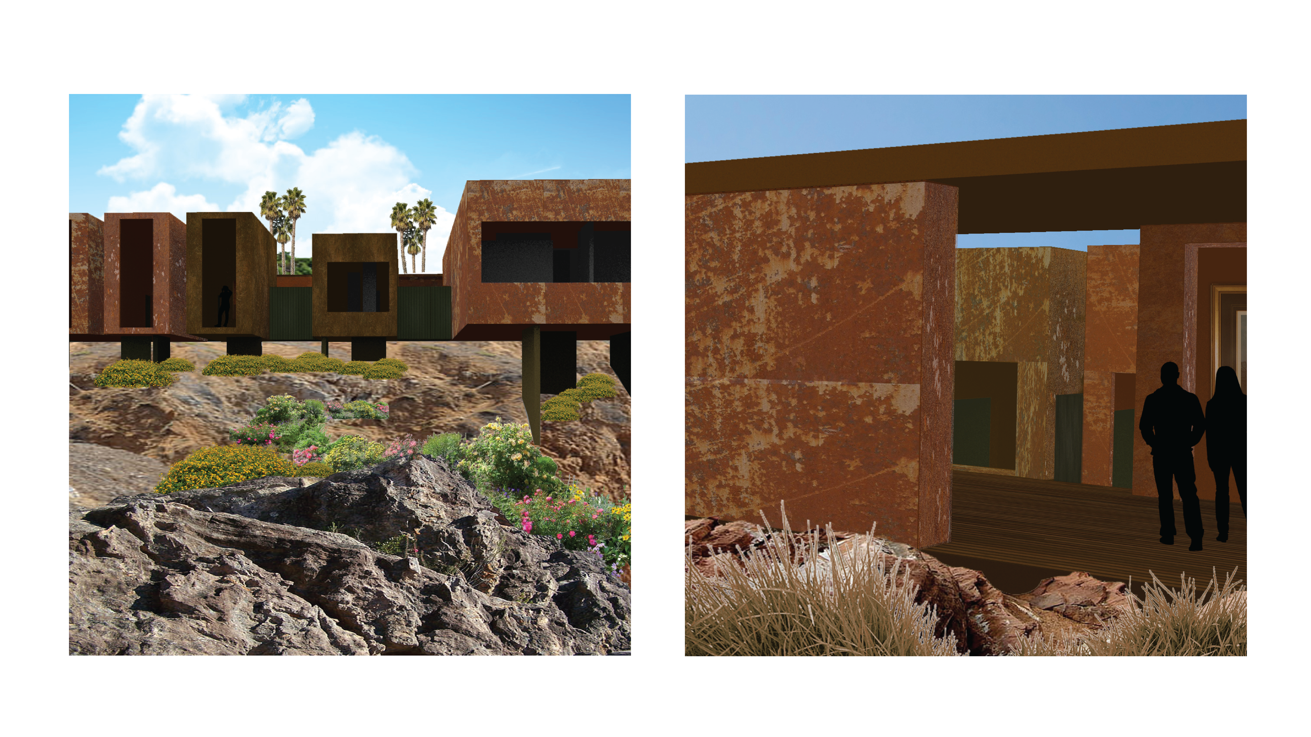Coastal Cliff
and Tidal Pool
Visitor Center

This projects goal is to use the color as a driving factor for the spatial and formal generation of both temporal qualities and social scenarios of inhabiting spatial archetypes and material constructions. A serial study of what is defined as color proximities explores how the spatial and aesthetic qualities color contributes to a public space and a specificity of site. An assembly of buildings typologies and archetypes as an activated field of edges challenge the limits of the definitions of archetype and field.
This project began by exploring the constraints of material color and light color relative to sequence, distance and view. Part of the studies, WINDOW, is based on the 1970’s paper and paint studies by Lois Swirnoff. The digital study documents conditions of 3-dimensional positioning of planes of rendered material color and their position as viewed through a framed Front Elevation View.
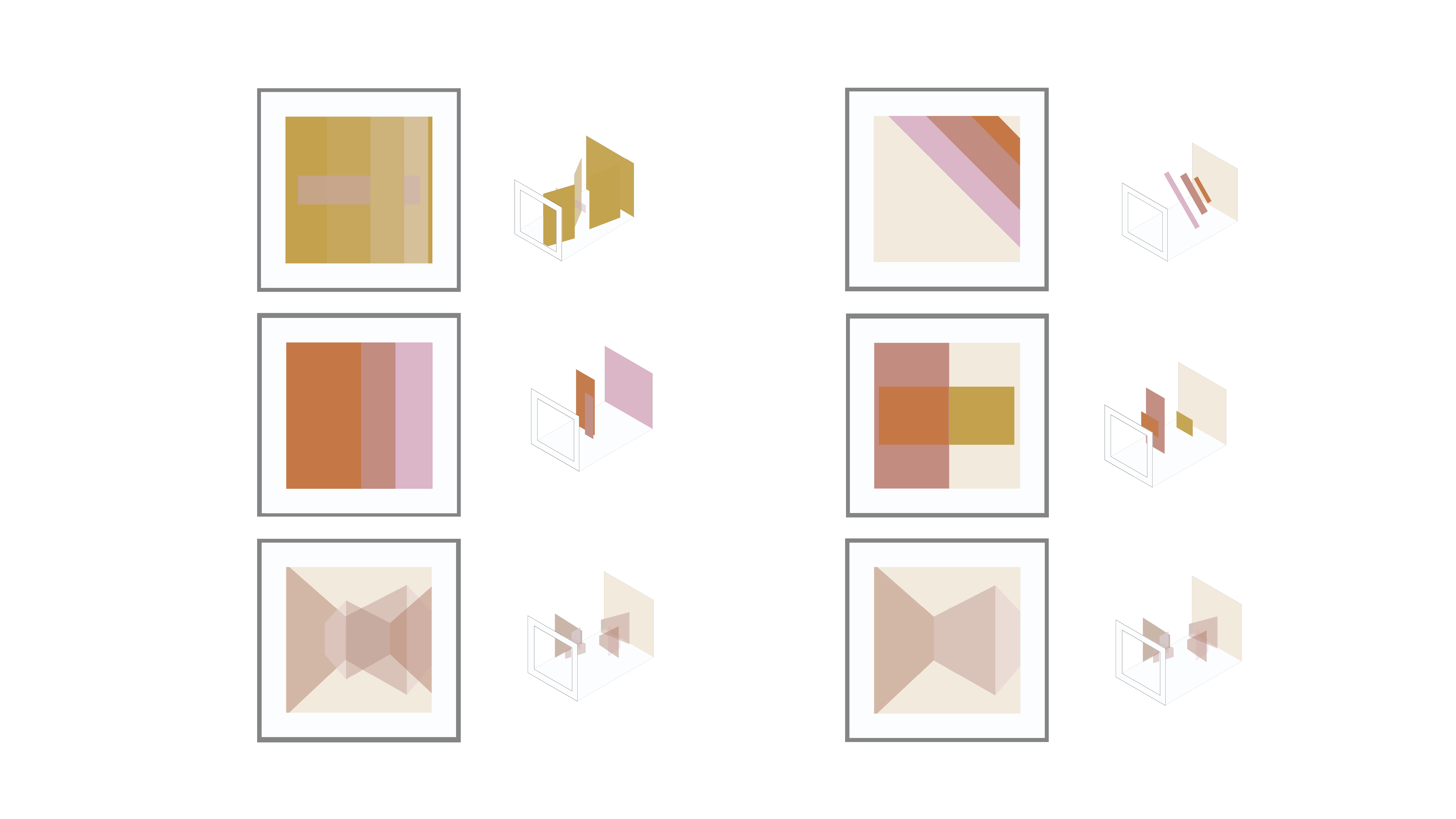
The site, Wilder’s Addition Park or Wilder’s Annex Point Fermin Park, provided both vertical and horizontal challenges of building responses to history of place and place making. The park is situated on the California coast in South San Pedro close to
the Fort MacArthur Military Museum bunkers and Point Fermin Lighthouse. The project will refigure and reflect ‘intensive and
extensive’ forms of building facilitating open systems of socialization, knowledge, and ecological resilience within contemporary culture as the Los Angeles Department of Recreation and Parks Coastal Cliff and Tidal Pool Visitor Center. The design takes up a position on the site to enhance the landscape values.
